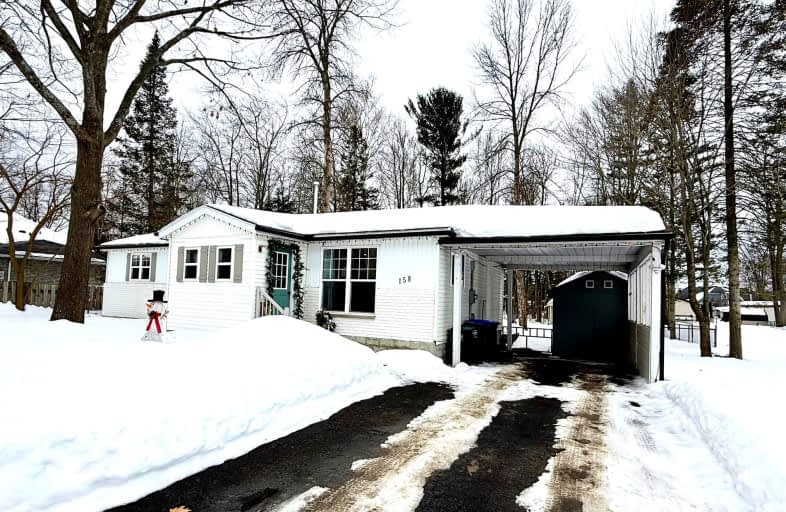Car-Dependent
- Most errands require a car.
39
/100
Somewhat Bikeable
- Most errands require a car.
43
/100

Wyevale Central Public School
Elementary: Public
15.36 km
Byng Public School
Elementary: Public
14.09 km
Clearview Meadows Elementary School
Elementary: Public
13.48 km
St Noel Chabanel Catholic Elementary School
Elementary: Catholic
10.14 km
Worsley Elementary School
Elementary: Public
7.29 km
Birchview Dunes Elementary School
Elementary: Public
2.50 km
Georgian Bay District Secondary School
Secondary: Public
25.06 km
Collingwood Campus
Secondary: Public
16.71 km
Stayner Collegiate Institute
Secondary: Public
13.52 km
Elmvale District High School
Secondary: Public
12.41 km
Jean Vanier Catholic High School
Secondary: Catholic
16.66 km
Collingwood Collegiate Institute
Secondary: Public
17.33 km
-
Stonebridge Town Centre
Wasaga ON 0.52km -
Wasaga Beach Provincial Park
L9Z WASAGA Bch, Wasaga Beach 1.09km -
The Library Park
Wasaga ON 1.39km
-
TD Bank Financial Group
301 Main St (at River Rd W), Wasaga ON L9Z 0B6 0.69km -
TD Canada Trust ATM
299 Main St, Steinbach MB R5G 1Z2 0.69km -
TD Canada Trust ATM
301 Main St, Wasaga Beach ON L9Z 0B6 0.69km


