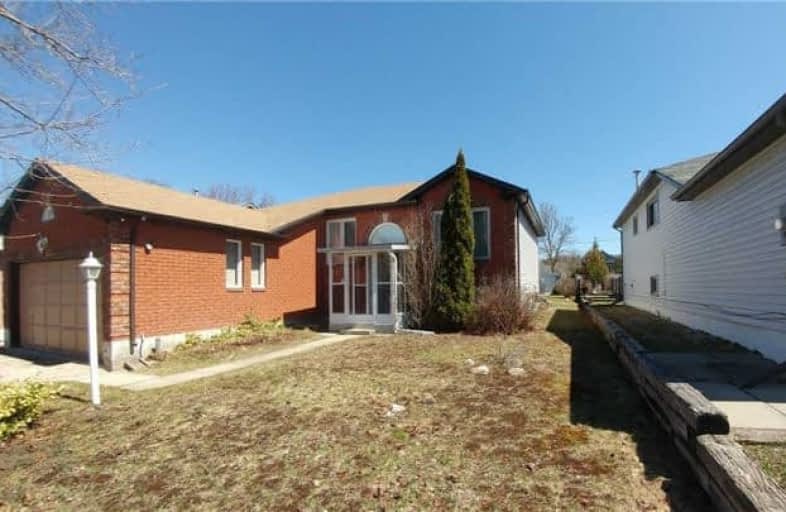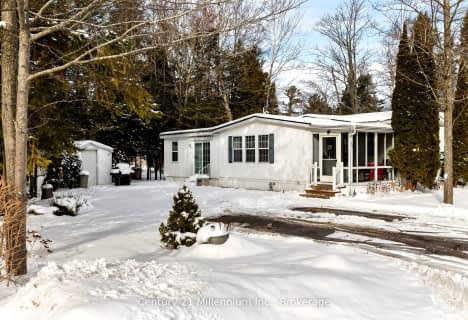
Byng Public School
Elementary: Public
13.62 km
Clearview Meadows Elementary School
Elementary: Public
13.06 km
St Noel Chabanel Catholic Elementary School
Elementary: Catholic
9.90 km
Worsley Elementary School
Elementary: Public
7.03 km
Huronia Centennial Public School
Elementary: Public
12.68 km
Birchview Dunes Elementary School
Elementary: Public
2.37 km
Collingwood Campus
Secondary: Public
17.07 km
Stayner Collegiate Institute
Secondary: Public
13.11 km
Elmvale District High School
Secondary: Public
12.39 km
Jean Vanier Catholic High School
Secondary: Catholic
16.96 km
Nottawasaga Pines Secondary School
Secondary: Public
24.90 km
Collingwood Collegiate Institute
Secondary: Public
17.62 km




