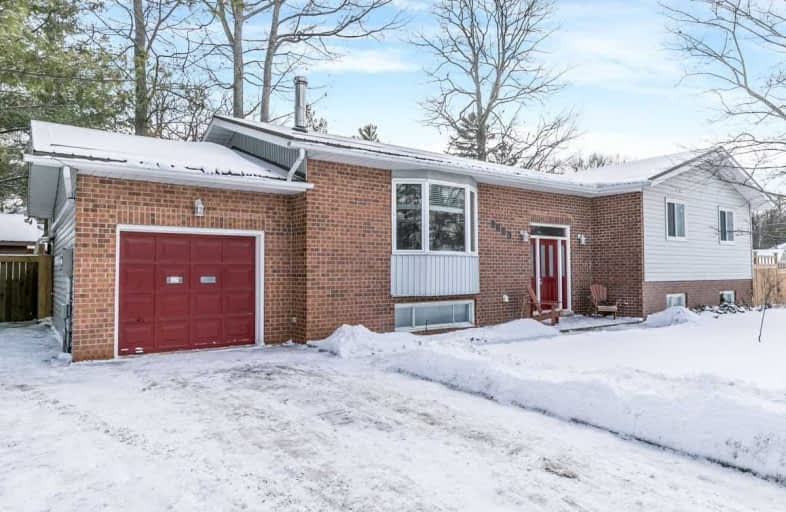
New Lowell Central Public School
Elementary: Public
16.86 km
Byng Public School
Elementary: Public
10.36 km
Clearview Meadows Elementary School
Elementary: Public
9.71 km
St Noel Chabanel Catholic Elementary School
Elementary: Catholic
6.35 km
Worsley Elementary School
Elementary: Public
3.48 km
Birchview Dunes Elementary School
Elementary: Public
1.30 km
Collingwood Campus
Secondary: Public
14.02 km
Stayner Collegiate Institute
Secondary: Public
9.75 km
Elmvale District High School
Secondary: Public
15.96 km
Jean Vanier Catholic High School
Secondary: Catholic
13.76 km
Nottawasaga Pines Secondary School
Secondary: Public
24.24 km
Collingwood Collegiate Institute
Secondary: Public
14.40 km




