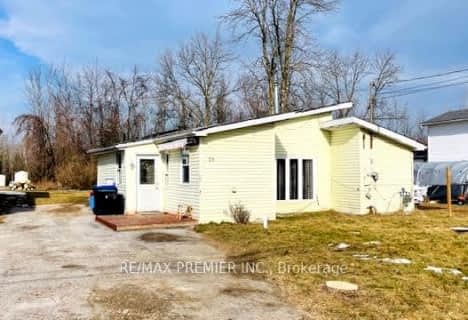Sold on Nov 22, 2016
Note: Property is not currently for sale or for rent.

-
Type: Detached
-
Style: Bungalow-Raised
-
Lot Size: 46.65 x 210 Feet
-
Age: No Data
-
Taxes: $2,254 per year
-
Days on Site: 15 Days
-
Added: Sep 07, 2019 (2 weeks on market)
-
Updated:
-
Last Checked: 2 months ago
-
MLS®#: X3649633
-
Listed By: Royal lepage locations north, brokerage
Built In '11. +2,000 Sq.Ft, 5 Bdrms & Finished Bsmt. O/C Flr Plan W/ Spacious Kitchen, Backsplash, Stainless Steel Appl. Brkfst Br, Eat-In Dining, Large Bright Windows, Upgrdd Flring W/ 4Pc Bath & 2 Bedrooms. Entry To Fenced Backyard W Above Ground Pool (Option To Remove If Requested). Interior Entry To 1 1/2 Car Garage, Lwer Lvl Rec-Rm, Laundry, Ample Storage & 3 Bdrms. C/V Rough In, & More. Great Space For A Growing Family.
Property Details
Facts for 17 George Avenue, Wasaga Beach
Status
Days on Market: 15
Last Status: Sold
Sold Date: Nov 22, 2016
Closed Date: Dec 16, 2016
Expiry Date: May 01, 2017
Sold Price: $371,000
Unavailable Date: Nov 22, 2016
Input Date: Nov 07, 2016
Property
Status: Sale
Property Type: Detached
Style: Bungalow-Raised
Area: Wasaga Beach
Community: Wasaga Beach
Availability Date: Tba
Inside
Bedrooms: 2
Bedrooms Plus: 3
Bathrooms: 2
Kitchens: 1
Rooms: 5
Den/Family Room: Yes
Air Conditioning: None
Fireplace: No
Central Vacuum: Y
Washrooms: 2
Building
Basement: Finished
Basement 2: Full
Heat Type: Forced Air
Heat Source: Gas
Exterior: Brick
Exterior: Vinyl Siding
Water Supply: Municipal
Special Designation: Unknown
Parking
Driveway: Pvt Double
Garage Spaces: 2
Garage Type: Attached
Covered Parking Spaces: 4
Fees
Tax Year: 2016
Tax Legal Description: See Realtor Remarks
Taxes: $2,254
Land
Cross Street: Beachwood Rd To Geor
Municipality District: Wasaga Beach
Fronting On: West
Parcel Number: 582410214
Pool: Abv Grnd
Sewer: Sewers
Lot Depth: 210 Feet
Lot Frontage: 46.65 Feet
Additional Media
- Virtual Tour: https://youriguide.com/17_george_ave_wasaga_beach_on
Rooms
Room details for 17 George Avenue, Wasaga Beach
| Type | Dimensions | Description |
|---|---|---|
| Dining Main | 3.32 x 3.02 | |
| Kitchen Main | 3.38 x 3.05 | |
| Living Main | 5.39 x 3.42 | |
| Br Main | 3.54 x 3.12 | |
| Master Main | 4.38 x 3.11 | |
| Laundry Bsmt | 3.11 x 3.08 | |
| Br Bsmt | 3.35 x 3.08 | |
| Rec Bsmt | 5.86 x 4.42 | |
| Br Bsmt | 4.98 x 3.02 | |
| Br Bsmt | 4.11 x 3.07 |
| XXXXXXXX | XXX XX, XXXX |
XXXX XXX XXXX |
$XXX,XXX |
| XXX XX, XXXX |
XXXXXX XXX XXXX |
$XXX,XXX |
| XXXXXXXX XXXX | XXX XX, XXXX | $371,000 XXX XXXX |
| XXXXXXXX XXXXXX | XXX XX, XXXX | $374,900 XXX XXXX |

Byng Public School
Elementary: PublicClearview Meadows Elementary School
Elementary: PublicNottawa Elementary School
Elementary: PublicSt Noel Chabanel Catholic Elementary School
Elementary: CatholicWorsley Elementary School
Elementary: PublicAdmiral Collingwood Elementary School
Elementary: PublicCollingwood Campus
Secondary: PublicStayner Collegiate Institute
Secondary: PublicElmvale District High School
Secondary: PublicJean Vanier Catholic High School
Secondary: CatholicNottawasaga Pines Secondary School
Secondary: PublicCollingwood Collegiate Institute
Secondary: Public- 1 bath
- 3 bed
26 George Avenue, Wasaga Beach, Ontario • L9Z 2X9 • Wasaga Beach

