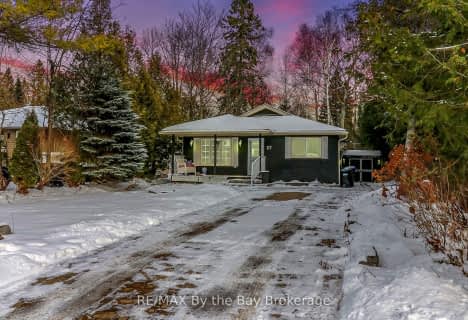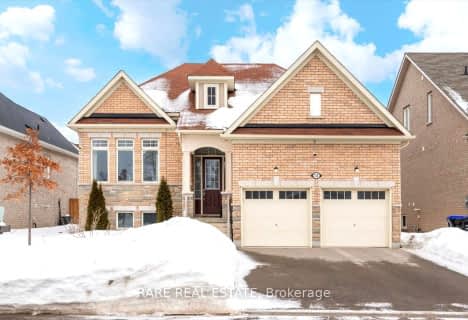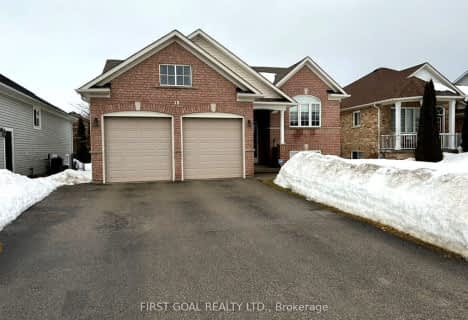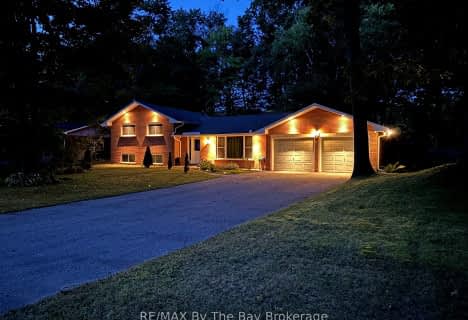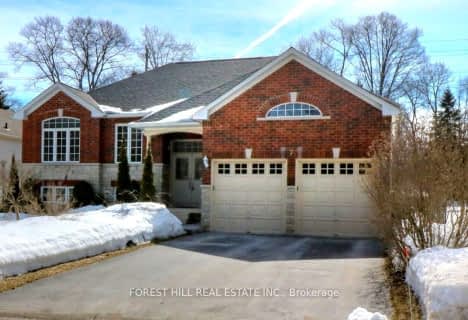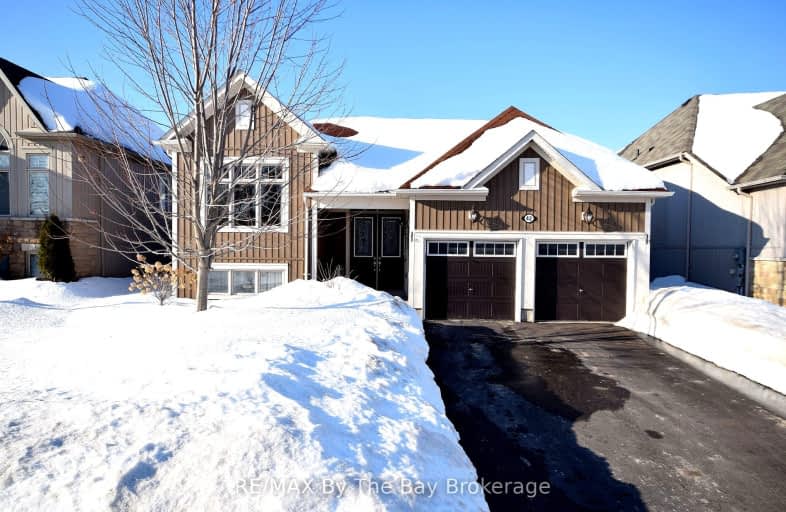
Car-Dependent
- Almost all errands require a car.

Byng Public School
Elementary: PublicClearview Meadows Elementary School
Elementary: PublicNottawa Elementary School
Elementary: PublicSt Noel Chabanel Catholic Elementary School
Elementary: CatholicWorsley Elementary School
Elementary: PublicBirchview Dunes Elementary School
Elementary: PublicCollingwood Campus
Secondary: PublicStayner Collegiate Institute
Secondary: PublicElmvale District High School
Secondary: PublicJean Vanier Catholic High School
Secondary: CatholicNottawasaga Pines Secondary School
Secondary: PublicCollingwood Collegiate Institute
Secondary: Public-
Wasaga Bark Park
Wasaga ON 2.54km -
Boyne River at Riverdale Park
Alliston ON 4.57km -
William Arnill Park
WASAGA SANDS Dr, Wasaga ON 6.32km
-
CoinFlip Bitcoin ATM
1929 Mosley St, Wasaga ON L9Z 1Z4 2.02km -
CIBC
1929 Mosley St, Wasaga ON L9Z 1Z4 2.02km -
Scotiabank
1263 Mosley St, Wasaga ON L9Z 2Y7 4.63km
- 4 bath
- 4 bed
- 2500 sqft
3 Misty Ridge Road, Wasaga Beach, Ontario • L0M 1S0 • Wasaga Beach
- 3 bath
- 2 bed
- 1100 sqft
10 Wintergreen Way, Wasaga Beach, Ontario • L9Z 3B1 • Wasaga Beach
- 3 bath
- 4 bed
- 2000 sqft
49 32nd Street North, Wasaga Beach, Ontario • L9Z 2C4 • Wasaga Beach




