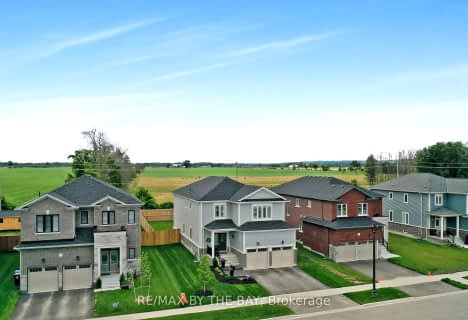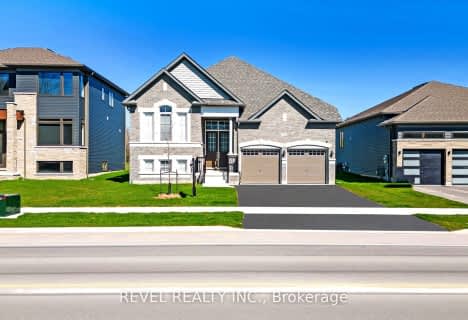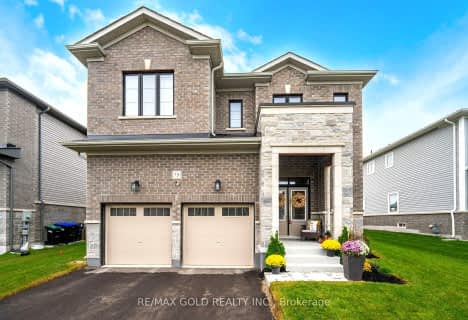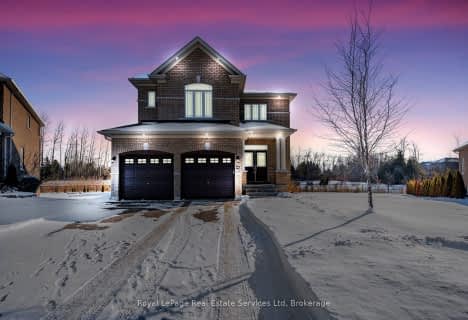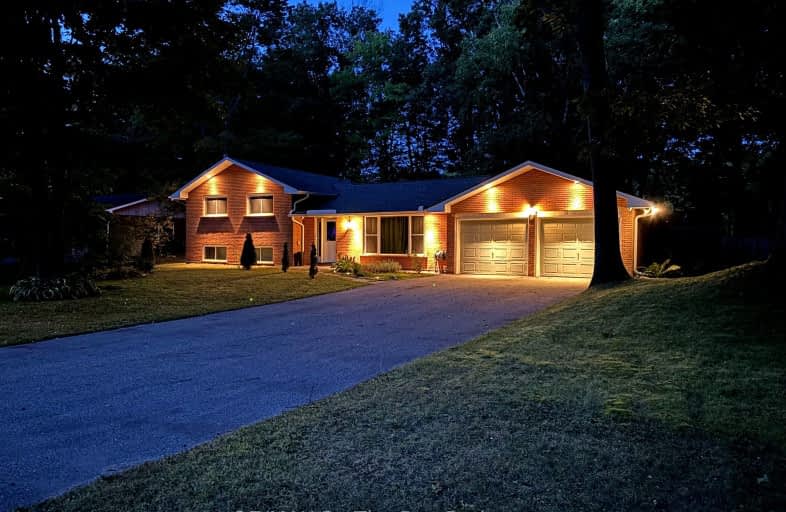
Car-Dependent
- Almost all errands require a car.
Somewhat Bikeable
- Most errands require a car.

Byng Public School
Elementary: PublicClearview Meadows Elementary School
Elementary: PublicNottawa Elementary School
Elementary: PublicSt Noel Chabanel Catholic Elementary School
Elementary: CatholicWorsley Elementary School
Elementary: PublicBirchview Dunes Elementary School
Elementary: PublicCollingwood Campus
Secondary: PublicStayner Collegiate Institute
Secondary: PublicElmvale District High School
Secondary: PublicJean Vanier Catholic High School
Secondary: CatholicNottawasaga Pines Secondary School
Secondary: PublicCollingwood Collegiate Institute
Secondary: Public-
Oakview Woods Recreation Area
Wasaga ON 2.07km -
Wasaga Bark Park
Wasaga ON 2.1km -
Boyne River at Riverdale Park
Alliston ON 4.51km
-
TD Canada Trust Branch & ATM
30 45th St S, Wasaga Beach ON L9Z 0A6 1.36km -
CoinFlip Bitcoin ATM
1929 Mosley St, Wasaga ON L9Z 1Z4 1.58km -
TD Canada Trust Branch and ATM
7267 26 Hwy, Stayner ON L0M 1S0 4.68km
- 4 bath
- 4 bed
- 1500 sqft
220 Ramblewood Drive, Wasaga Beach, Ontario • L9Z 2B2 • Wasaga Beach
- 4 bath
- 4 bed
- 2000 sqft
162 Mapleside Drive, Wasaga Beach, Ontario • L9Z 0L4 • Wasaga Beach
- 4 bath
- 4 bed
- 2000 sqft
178 Mapleside Drive, Wasaga Beach, Ontario • L9Z 0L4 • Wasaga Beach
- 4 bath
- 4 bed
- 2500 sqft
3 Misty Ridge Road, Wasaga Beach, Ontario • L0M 1S0 • Wasaga Beach
- 3 bath
- 4 bed
- 2000 sqft
49 32nd Street North, Wasaga Beach, Ontario • L9Z 2C4 • Wasaga Beach




