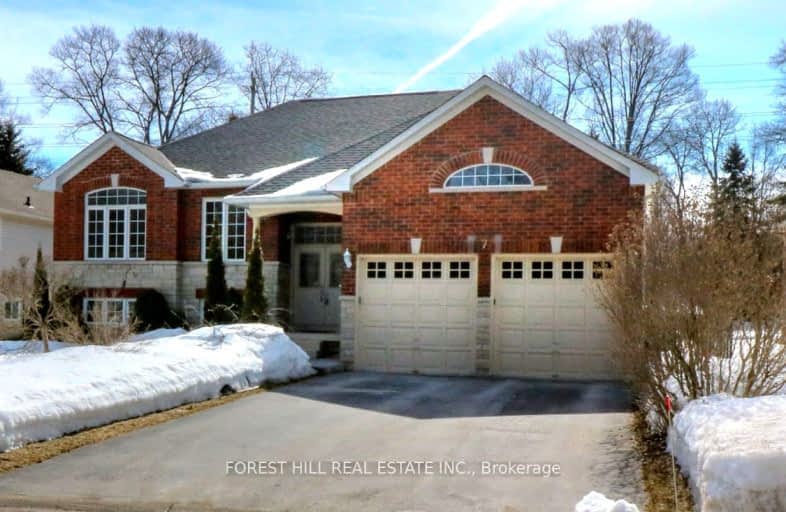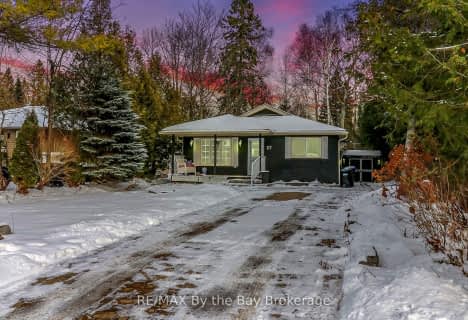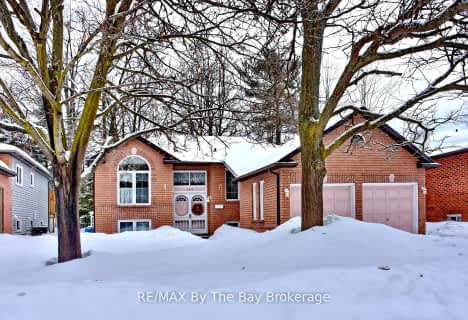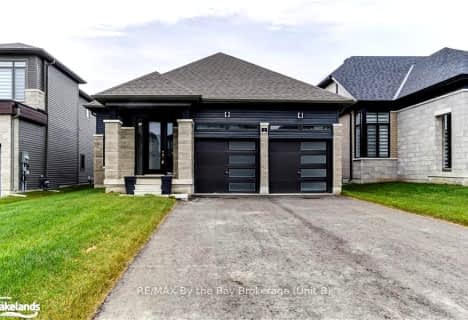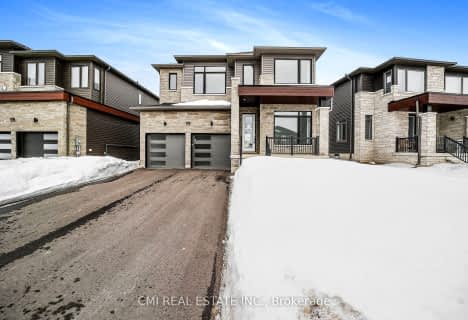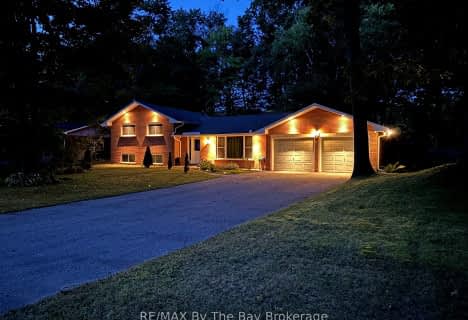Car-Dependent
- Most errands require a car.
Somewhat Bikeable
- Most errands require a car.

Byng Public School
Elementary: PublicClearview Meadows Elementary School
Elementary: PublicNottawa Elementary School
Elementary: PublicSt Noel Chabanel Catholic Elementary School
Elementary: CatholicWorsley Elementary School
Elementary: PublicBirchview Dunes Elementary School
Elementary: PublicCollingwood Campus
Secondary: PublicStayner Collegiate Institute
Secondary: PublicElmvale District High School
Secondary: PublicJean Vanier Catholic High School
Secondary: CatholicNottawasaga Pines Secondary School
Secondary: PublicCollingwood Collegiate Institute
Secondary: Public-
Oakview Woods Recreation Area
Wasaga ON 0.89km -
Wasaga Bark Park
Wasaga ON 0.91km -
William Arnill Park
Wasaga Sands Dr, Wasaga ON 4.35km
-
CoinFlip Bitcoin ATM
1929 Mosley St, Wasaga ON L9Z 1Z4 0.68km -
Localcoin Bitcoin ATM - West River Convenience
620 River Rd W, Wasaga ON L9Z 2P1 8.38km -
CIBC
535 River Rd W, Wasaga ON L9Z 2X2 8.61km
- 4 bath
- 4 bed
- 2500 sqft
3 Misty Ridge Road, Wasaga Beach, Ontario • L0M 1S0 • Wasaga Beach
- 3 bath
- 3 bed
- 1500 sqft
141 WASAGA SANDS Drive East, Wasaga Beach, Ontario • L9Z 1H9 • Wasaga Beach
- 4 bath
- 4 bed
- 2500 sqft
5 Del Ray Crescent North, Wasaga Beach, Ontario • L9Z 0N7 • Wasaga Beach
- 3 bath
- 4 bed
- 2000 sqft
49 32nd Street North, Wasaga Beach, Ontario • L9Z 2C4 • Wasaga Beach
