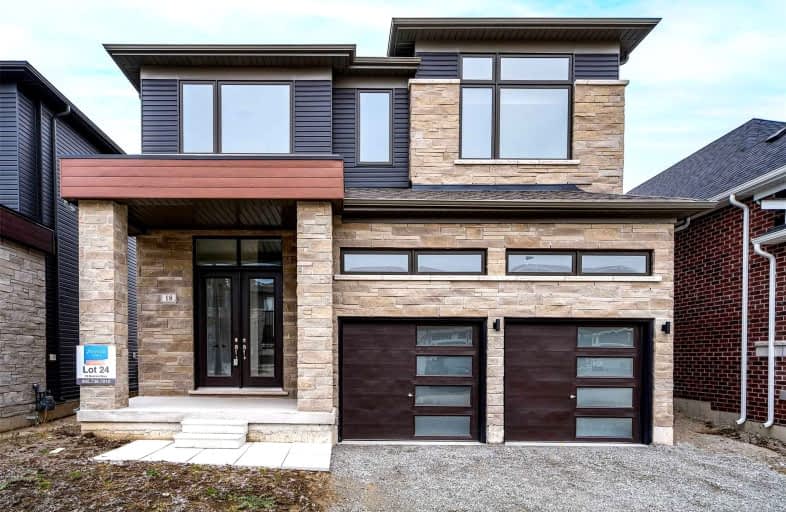Sold on Dec 27, 2022
Note: Property is not currently for sale or for rent.

-
Type: Detached
-
Style: 2-Storey
-
Size: 2000 sqft
-
Lot Size: 40 x 124 Feet
-
Age: New
-
Days on Site: 15 Days
-
Added: Dec 12, 2022 (2 weeks on market)
-
Updated:
-
Last Checked: 2 months ago
-
MLS®#: S5850198
-
Listed By: Re/max by the bay, brokerage
This Four Bedroom, Two-And-A-Half Bath, Newly Built Modern Home Offers 2,066 Square Feet Of Inspiring Spaces. Truly The Perfect Home To Call Home. Located Within Walking Distance To Wasaga Beach's Beach Area 6, 5 Minutes To Necessity Shopping, 5 Minutes To Wasaga Beach's New Casino And Restaurant, 10 Minutes To Downtown Collingwood And 20 Minutes To The Blue Mountains, This Home Is All About Location. The Main Floor Provides Inside Entry From The Garage Which Conveniently Leads Directly To The Basement, A 2-Pc Powder Room, A Large Dining Room, Family Room, Breakfast Area And Kitchen With Quartz Countertops, New Appliances And A Large Pantry. The Second Floor Features 4 Large Bedrooms, 2 Full Bathrooms And A Luxurious Laundry Room With Linen Closet. The Primary Bedroom Has A Large Walk-In Closet And An Additional Closet Which Is Located In The Grand Thru-Way Leading To The Primary Ensuite. Central Vacuum Has Been Roughed-In As Well As The Bathroom In The Unfinished Basement.
Extras
Tarion Warranty Included And Transferable. Deck Stairs, Sod, And First Layer Of Asphalt To Be Completed In The Sping/Summer Of 2023.
Property Details
Facts for 18 Beatrice Drive, Wasaga Beach
Status
Days on Market: 15
Last Status: Sold
Sold Date: Dec 27, 2022
Closed Date: Jan 12, 2023
Expiry Date: Mar 12, 2023
Sold Price: $825,000
Unavailable Date: Dec 27, 2022
Input Date: Dec 13, 2022
Prior LSC: Listing with no contract changes
Property
Status: Sale
Property Type: Detached
Style: 2-Storey
Size (sq ft): 2000
Age: New
Area: Wasaga Beach
Community: Wasaga Beach
Availability Date: Immediate
Inside
Bedrooms: 4
Bathrooms: 3
Kitchens: 1
Rooms: 14
Den/Family Room: Yes
Air Conditioning: None
Fireplace: Yes
Laundry Level: Upper
Washrooms: 3
Building
Basement: Full
Basement 2: Unfinished
Heat Type: Forced Air
Heat Source: Gas
Exterior: Stone
Exterior: Vinyl Siding
Water Supply: Municipal
Special Designation: Unknown
Parking
Driveway: Pvt Double
Garage Spaces: 2
Garage Type: Attached
Covered Parking Spaces: 2
Total Parking Spaces: 4
Fees
Tax Year: 2022
Tax Legal Description: Lot 24, Plan 51M1215 Subject To An Easement For En
Highlights
Feature: Beach
Feature: Golf
Feature: Park
Feature: School
Feature: School Bus Route
Feature: Skiing
Land
Cross Street: Ramblewood Dr To Bea
Municipality District: Wasaga Beach
Fronting On: North
Parcel Number: 589520898
Pool: None
Sewer: Sewers
Lot Depth: 124 Feet
Lot Frontage: 40 Feet
Acres: < .50
Zoning: Residential
Additional Media
- Virtual Tour: https://vimeo.com/780039978/da1f9dc22e
Rooms
Room details for 18 Beatrice Drive, Wasaga Beach
| Type | Dimensions | Description |
|---|---|---|
| Foyer Main | 2.54 x 3.56 | |
| Dining Main | 4.37 x 3.43 | |
| Family Main | 4.27 x 3.94 | |
| Breakfast Main | 3.66 x 2.74 | |
| Kitchen Main | 3.66 x 2.44 | |
| Bathroom In Betwn | 1.35 x 1.50 | 2 Pc Bath |
| Prim Bdrm 2nd | 4.32 x 3.94 | W/I Closet |
| Bathroom 2nd | 2.67 x 3.23 | 5 Pc Ensuite |
| 2nd Br 2nd | 3.25 x 3.05 | |
| 3rd Br 2nd | 3.35 x 3.33 | |
| 4th Br 2nd | 3.45 x 3.02 | |
| Bathroom 2nd | 1.73 x 2.82 | 4 Pc Bath |

| XXXXXXXX | XXX XX, XXXX |
XXXX XXX XXXX |
$XXX,XXX |
| XXX XX, XXXX |
XXXXXX XXX XXXX |
$XXX,XXX | |
| XXXXXXXX | XXX XX, XXXX |
XXXXXXX XXX XXXX |
|
| XXX XX, XXXX |
XXXXXX XXX XXXX |
$X,XXX | |
| XXXXXXXX | XXX XX, XXXX |
XXXXXXX XXX XXXX |
|
| XXX XX, XXXX |
XXXXXX XXX XXXX |
$XXX,XXX | |
| XXXXXXXX | XXX XX, XXXX |
XXXXXXX XXX XXXX |
|
| XXX XX, XXXX |
XXXXXX XXX XXXX |
$XXX,XXX | |
| XXXXXXXX | XXX XX, XXXX |
XXXXXXX XXX XXXX |
|
| XXX XX, XXXX |
XXXXXX XXX XXXX |
$X,XXX,XXX | |
| XXXXXXXX | XXX XX, XXXX |
XXXXXXX XXX XXXX |
|
| XXX XX, XXXX |
XXXXXX XXX XXXX |
$X,XXX,XXX | |
| XXXXXXXX | XXX XX, XXXX |
XXXXXXX XXX XXXX |
|
| XXX XX, XXXX |
XXXXXX XXX XXXX |
$X,XXX,XXX |
| XXXXXXXX XXXX | XXX XX, XXXX | $825,000 XXX XXXX |
| XXXXXXXX XXXXXX | XXX XX, XXXX | $889,900 XXX XXXX |
| XXXXXXXX XXXXXXX | XXX XX, XXXX | XXX XXXX |
| XXXXXXXX XXXXXX | XXX XX, XXXX | $2,900 XXX XXXX |
| XXXXXXXX XXXXXXX | XXX XX, XXXX | XXX XXXX |
| XXXXXXXX XXXXXX | XXX XX, XXXX | $929,000 XXX XXXX |
| XXXXXXXX XXXXXXX | XXX XX, XXXX | XXX XXXX |
| XXXXXXXX XXXXXX | XXX XX, XXXX | $988,000 XXX XXXX |
| XXXXXXXX XXXXXXX | XXX XX, XXXX | XXX XXXX |
| XXXXXXXX XXXXXX | XXX XX, XXXX | $1,069,000 XXX XXXX |
| XXXXXXXX XXXXXXX | XXX XX, XXXX | XXX XXXX |
| XXXXXXXX XXXXXX | XXX XX, XXXX | $1,149,000 XXX XXXX |
| XXXXXXXX XXXXXXX | XXX XX, XXXX | XXX XXXX |
| XXXXXXXX XXXXXX | XXX XX, XXXX | $1,199,000 XXX XXXX |

École élémentaire publique L'Héritage
Elementary: PublicChar-Lan Intermediate School
Elementary: PublicSt Peter's School
Elementary: CatholicHoly Trinity Catholic Elementary School
Elementary: CatholicÉcole élémentaire catholique de l'Ange-Gardien
Elementary: CatholicWilliamstown Public School
Elementary: PublicÉcole secondaire publique L'Héritage
Secondary: PublicCharlottenburgh and Lancaster District High School
Secondary: PublicSt Lawrence Secondary School
Secondary: PublicÉcole secondaire catholique La Citadelle
Secondary: CatholicHoly Trinity Catholic Secondary School
Secondary: CatholicCornwall Collegiate and Vocational School
Secondary: Public
