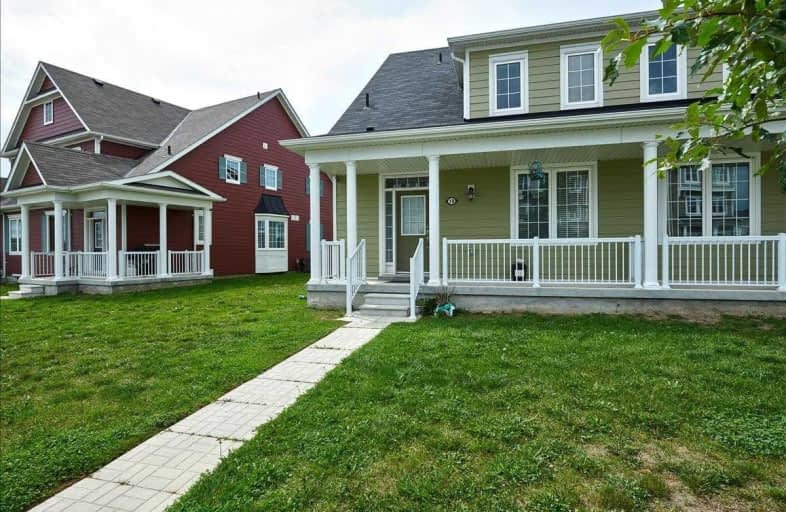Inactive on Jul 17, 2019
Note: Property is not currently for sale or for rent.

-
Type: Condo Townhouse
-
Style: 2-Storey
-
Size: 1600 sqft
-
Pets: Restrict
-
Age: No Data
-
Taxes: $2,700 per year
-
Maintenance Fees: 255 /mo
-
Days on Site: 181 Days
-
Added: Dec 13, 2024 (6 months on market)
-
Updated:
-
Last Checked: 2 hours ago
-
MLS®#: S11431238
-
Listed By: Re/max of wasaga beach inc., brokerage
Beautiful home with many upgrades in New England Village. This home has been set up with the senior in mind, grab bars, railings and a lift system to access the second floor. 2651finished sqft 3 Bed 4 Bath w/fully finished basement. Spacious main floor master w/ensuite & walk in shower & soaker tub. Fabulous kitchen featuring Granite countertops & custom glass backsplash in modern neutral dTcor. Stainless Steel appliances incl. Hardwood throughout. Upper level has 2 good sized bedrooms, full bath & loft family room. Private fenced deck area at rear entrance. Main Floor laundry/mudroom w/inside entry from single car garage. Lower level features a large Rec-Room w/4pc bath, additional Den or Bedroom. Lots of storage in bonus Cold Room & Utility-Room. Located at the East entrance to town, close to shopping, entertainment & the Beach. Short distance to highway & Barrie.
Property Details
Facts for 19 Village Gate Drive, Wasaga Beach
Status
Days on Market: 181
Last Status: Expired
Sold Date: Mar 05, 2025
Closed Date: Nov 30, -0001
Expiry Date: Jul 17, 2019
Unavailable Date: Jul 17, 2019
Input Date: Jan 17, 2019
Prior LSC: Listing with no contract changes
Property
Status: Sale
Property Type: Condo Townhouse
Style: 2-Storey
Size (sq ft): 1600
Area: Wasaga Beach
Community: Wasaga Beach
Assessment Amount: $310,715
Assessment Year: 2019
Inside
Bedrooms: 3
Bathrooms: 4
Kitchens: 1
Rooms: 11
Unit Exposure: East
Air Conditioning: Central Air
Fireplace: No
Washrooms: 4
Building
Stories: Cal
Basement: Finished
Basement 2: Full
Heat Type: Forced Air
Heat Source: Gas
Exterior: Other
UFFI: No
Special Designation: Unknown
Parking
Garage Type: Attached
Parking Features: Private
Covered Parking Spaces: 2
Garage: 1
Locker
Locker: None
Fees
Tax Year: 2017
Common Elements Included: Yes
Taxes: $2,700
Additional Mo Fees: 238
Highlights
Amenity: Visitor Parking
Land
Cross Street: RIVER ROAD WEST TO V
Municipality District: Wasaga Beach
Parcel Number: 594060030
Zoning: RES
Easements Restrictions: Subdiv Covenants
Condo
Condo Registry Office: Unkn
Property Management: Unknown
Rooms
Room details for 19 Village Gate Drive, Wasaga Beach
| Type | Dimensions | Description |
|---|---|---|
| Kitchen Main | 3.35 x 2.74 | |
| Living Main | 6.57 x 3.04 | |
| Dining Main | 2.87 x 2.74 | |
| Laundry Main | 1.75 x 2.94 | |
| Prim Bdrm Main | 4.31 x 3.17 | |
| Br 2nd | 3.35 x 3.04 | |
| Br 2nd | 3.25 x 3.17 | |
| Family 2nd | 1.67 x 3.55 | |
| Den Bsmt | 5.10 x 2.97 | |
| Rec Bsmt | 12.29 x 2.89 | |
| Bathroom Main | - | |
| Bathroom Main | - | Ensuite Bath |
| XXXXXXXX | XXX XX, XXXX |
XXXX XXX XXXX |
$XXX,XXX |
| XXX XX, XXXX |
XXXXXX XXX XXXX |
$XXX,XXX |
| XXXXXXXX XXXX | XXX XX, XXXX | $445,000 XXX XXXX |
| XXXXXXXX XXXXXX | XXX XX, XXXX | $459,900 XXX XXXX |

Our Lady of Lourdes Separate School
Elementary: CatholicWyevale Central Public School
Elementary: PublicSt Noel Chabanel Catholic Elementary School
Elementary: CatholicWorsley Elementary School
Elementary: PublicHuronia Centennial Public School
Elementary: PublicBirchview Dunes Elementary School
Elementary: PublicGeorgian Bay District Secondary School
Secondary: PublicNorth Simcoe Campus
Secondary: PublicCollingwood Campus
Secondary: PublicStayner Collegiate Institute
Secondary: PublicElmvale District High School
Secondary: PublicJean Vanier Catholic High School
Secondary: Catholic