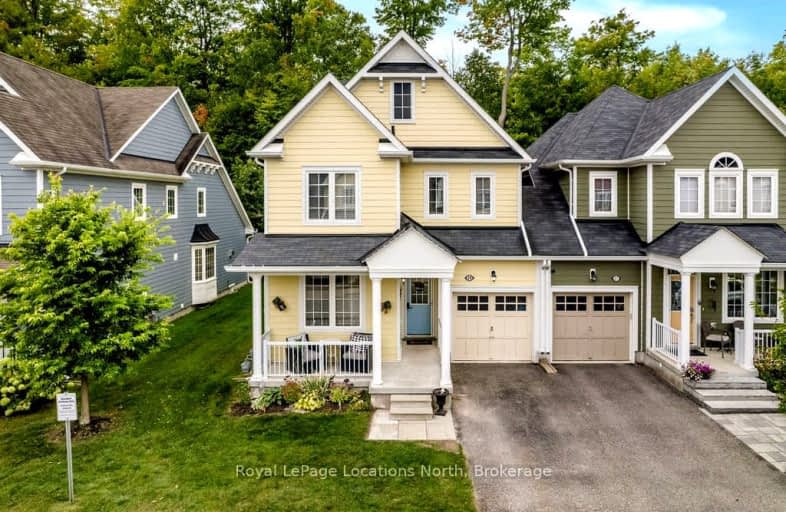Car-Dependent
- Almost all errands require a car.
Somewhat Bikeable
- Most errands require a car.

Our Lady of Lourdes Separate School
Elementary: CatholicWyevale Central Public School
Elementary: PublicSt Noel Chabanel Catholic Elementary School
Elementary: CatholicWorsley Elementary School
Elementary: PublicHuronia Centennial Public School
Elementary: PublicBirchview Dunes Elementary School
Elementary: PublicGeorgian Bay District Secondary School
Secondary: PublicCollingwood Campus
Secondary: PublicStayner Collegiate Institute
Secondary: PublicElmvale District High School
Secondary: PublicJean Vanier Catholic High School
Secondary: CatholicCollingwood Collegiate Institute
Secondary: Public-
Stonebridge Town Centre
Wasaga ON 1.75km -
Wasaga Beach Provincial Park
L9Z WASAGA Bch, Wasaga Beach 2.54km -
The Library Park
Wasaga ON 2.68km
-
BMO Bank of Montreal
535 River Rd W, Wasaga Beach ON L9Z 2X2 0.87km -
Localcoin Bitcoin ATM - West River Convenience
620 River Rd W, Wasaga ON L9Z 2P1 1.16km -
TD Bank Financial Group
301 Main St (at River Rd W), Wasaga ON L9Z 0B6 1.92km







