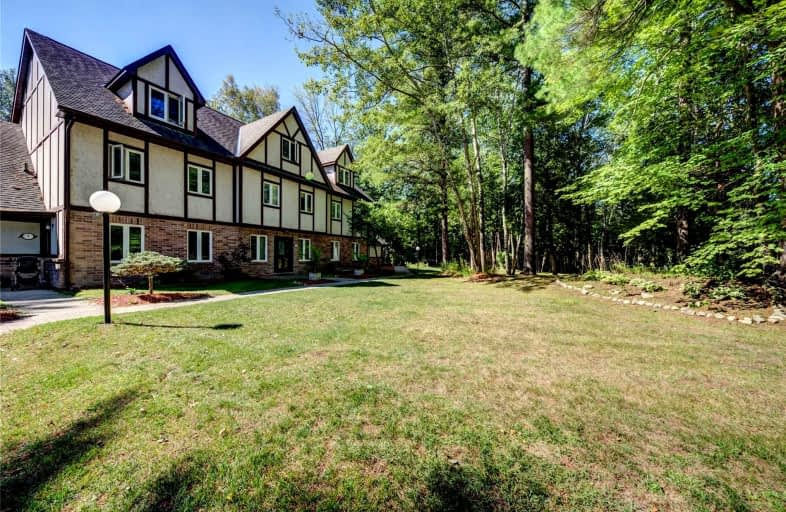Sold on Dec 07, 2021
Note: Property is not currently for sale or for rent.

-
Type: Condo Townhouse
-
Style: 3-Storey
-
Size: 1400 sqft
-
Pets: Restrict
-
Age: 31-50 years
-
Taxes: $2,007 per year
-
Maintenance Fees: 652.04 /mo
-
Days on Site: 26 Days
-
Added: Nov 11, 2021 (3 weeks on market)
-
Updated:
-
Last Checked: 3 months ago
-
MLS®#: S5429499
-
Listed By: Century 21 millennium inc., brokerage
Well Maintained 3 Storey Townhome In Quite Neighborhood. Just A Short Walk To Georgian Bay. Walk Out To Private Patio Surrounded By Mature Trees. Second Floor Bedroom Features A Walkout To Open Balcony. Third Floor Master Bedroom With Vaulted Ceilings And Private Ensuite. Grass Cutting And Snow Removal Are Provided. Shed Included
Extras
Several Recent Upgrades Including Granite Countertops In Kitchen And 2 Bathrooms With Undermounted Sinks. Engineered Hardwood Flooring Throughout Main Level, Wall Mounted Heat Pumps On Each Level And 35000 Btu Napoleon Gas Fireplace.
Property Details
Facts for 9 Wasaga Woods Circle, Wasaga Beach
Status
Days on Market: 26
Last Status: Sold
Sold Date: Dec 07, 2021
Closed Date: Jan 17, 2022
Expiry Date: Jan 11, 2022
Sold Price: $462,500
Unavailable Date: Dec 07, 2021
Input Date: Nov 11, 2021
Property
Status: Sale
Property Type: Condo Townhouse
Style: 3-Storey
Size (sq ft): 1400
Age: 31-50
Area: Wasaga Beach
Community: Wasaga Beach
Availability Date: Immediate60
Inside
Bedrooms: 4
Bathrooms: 3
Kitchens: 1
Rooms: 10
Den/Family Room: Yes
Patio Terrace: Open
Unit Exposure: North
Air Conditioning: Other
Fireplace: Yes
Laundry Level: Main
Ensuite Laundry: Yes
Washrooms: 3
Building
Stories: 1
Basement: Crawl Space
Heat Type: Heat Pump
Heat Source: Other
Exterior: Brick
Exterior: Stucco/Plaster
Special Designation: Unknown
Parking
Parking Included: Yes
Garage Type: None
Parking Designation: Exclusive
Parking Features: Surface
Covered Parking Spaces: 2
Total Parking Spaces: 2
Locker
Locker: None
Fees
Tax Year: 2021
Taxes Included: No
Building Insurance Included: Yes
Cable Included: No
Central A/C Included: No
Common Elements Included: Yes
Heating Included: No
Hydro Included: No
Water Included: No
Taxes: $2,007
Highlights
Amenity: Bbqs Allowed
Amenity: Visitor Parking
Feature: Beach
Feature: Golf
Feature: Marina
Feature: Public Transit
Feature: School
Feature: School Bus Route
Land
Cross Street: Deerbrook & River Ro
Municipality District: Wasaga Beach
Parcel Number: 591390002
Zoning: R1
Condo
Condo Registry Office: SCC
Condo Corp#: 139
Property Management: Proguard Property Management
Rooms
Room details for 9 Wasaga Woods Circle, Wasaga Beach
| Type | Dimensions | Description |
|---|---|---|
| Kitchen Main | 3.07 x 3.33 | |
| Dining Main | 4.29 x 3.15 | |
| Family Main | 5.13 x 3.63 | |
| 2nd Br 2nd | 3.78 x 4.47 | |
| 3rd Br 2nd | 3.81 x 2.69 | |
| 4th Br 2nd | 2.36 x 2.77 | |
| Br 3rd | 4.89 x 3.71 |
| XXXXXXXX | XXX XX, XXXX |
XXXX XXX XXXX |
$XXX,XXX |
| XXX XX, XXXX |
XXXXXX XXX XXXX |
$XXX,XXX | |
| XXXXXXXX | XXX XX, XXXX |
XXXXXXX XXX XXXX |
|
| XXX XX, XXXX |
XXXXXX XXX XXXX |
$XXX,XXX |
| XXXXXXXX XXXX | XXX XX, XXXX | $462,500 XXX XXXX |
| XXXXXXXX XXXXXX | XXX XX, XXXX | $469,900 XXX XXXX |
| XXXXXXXX XXXXXXX | XXX XX, XXXX | XXX XXXX |
| XXXXXXXX XXXXXX | XXX XX, XXXX | $474,900 XXX XXXX |

Our Lady of Lourdes Separate School
Elementary: CatholicWyevale Central Public School
Elementary: PublicSt Noel Chabanel Catholic Elementary School
Elementary: CatholicWorsley Elementary School
Elementary: PublicHuronia Centennial Public School
Elementary: PublicBirchview Dunes Elementary School
Elementary: PublicGeorgian Bay District Secondary School
Secondary: PublicCollingwood Campus
Secondary: PublicÉcole secondaire Le Caron
Secondary: PublicStayner Collegiate Institute
Secondary: PublicElmvale District High School
Secondary: PublicJean Vanier Catholic High School
Secondary: Catholic

