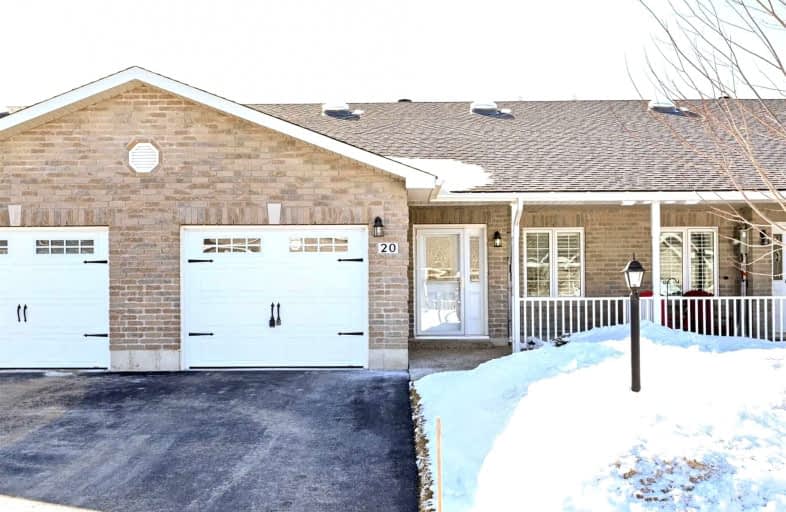Sold on Mar 03, 2022
Note: Property is not currently for sale or for rent.

-
Type: Att/Row/Twnhouse
-
Style: Bungalow
-
Size: 1100 sqft
-
Lot Size: 0 x 0 Feet
-
Age: 0-5 years
-
Taxes: $2,091 per year
-
Days on Site: 6 Days
-
Added: Feb 25, 2022 (6 days on market)
-
Updated:
-
Last Checked: 2 months ago
-
MLS®#: S5514759
-
Listed By: Re/max realty services inc., brokerage
Welcome To Parkbridge, A 55+ Adult Townhome Community!! Charming Open Concept Upgraded 2 Bedroom/2Bath Bungalow (The Yorkshire Model 1200 Sf) With Engineered Floors Thru-Out, Cathedral Ceilings, Gas Fireplace, Walkout To Composite Deck With Powered Retractable Awning Plus So Much More. This Is A Land Lease (672.52 Aprox Monthly Includes Lease & Taxes).
Extras
Ge Fridge, Stove, B/I Dishwasher & Microwave Hoot Range, Amana Washer/Dryer, All Electrical Light Fixtures, California Shutters, C/Air Conditioner Water Softener, Hot Water Tank, Garage Door Opener And Remote, Power Awning For Back Deck.
Property Details
Facts for 20 Chestnut Lane, Wasaga Beach
Status
Days on Market: 6
Last Status: Sold
Sold Date: Mar 03, 2022
Closed Date: Apr 04, 2022
Expiry Date: Jun 25, 2022
Sold Price: $515,000
Unavailable Date: Mar 03, 2022
Input Date: Feb 25, 2022
Prior LSC: Sold
Property
Status: Sale
Property Type: Att/Row/Twnhouse
Style: Bungalow
Size (sq ft): 1100
Age: 0-5
Area: Wasaga Beach
Community: Wasaga Beach
Availability Date: Tba
Inside
Bedrooms: 2
Bathrooms: 2
Kitchens: 1
Rooms: 5
Den/Family Room: No
Air Conditioning: Central Air
Fireplace: Yes
Washrooms: 2
Building
Basement: None
Heat Type: Forced Air
Heat Source: Gas
Exterior: Brick
Water Supply: Municipal
Special Designation: Landlease
Parking
Driveway: Private
Garage Spaces: 1
Garage Type: Built-In
Covered Parking Spaces: 1
Total Parking Spaces: 2
Fees
Tax Year: 2021
Tax Legal Description: Parkbridge Community Land Lease
Taxes: $2,091
Highlights
Feature: Beach
Feature: Golf
Feature: Grnbelt/Conserv
Feature: Hospital
Feature: Public Transit
Feature: Rec Centre
Land
Cross Street: Theme Park Dr/Clover
Municipality District: Wasaga Beach
Fronting On: West
Pool: None
Sewer: Sewers
Additional Media
- Virtual Tour: http://tours.viewpointimaging.ca/ub/179595
Rooms
Room details for 20 Chestnut Lane, Wasaga Beach
| Type | Dimensions | Description |
|---|---|---|
| Kitchen Main | 4.45 x 4.57 | Hardwood Floor, Breakfast Bar, Open Concept |
| Dining Main | 4.11 x 3.81 | Hardwood Floor, Cathedral Ceiling, Open Concept |
| Living Main | 4.32 x 3.71 | Hardwood Floor, Gas Fireplace, W/O To Deck |
| Prim Bdrm Main | 3.81 x 3.50 | Hardwood Floor, 3 Pc Bath, W/I Closet |
| 2nd Br Main | 3.15 x 3.04 | Hardwood Floor, Closet, Window |
| Laundry Main | 1.67 x 1.82 | Ceramic Back Splash, Laundry Sink |
| XXXXXXXX | XXX XX, XXXX |
XXXX XXX XXXX |
$XXX,XXX |
| XXX XX, XXXX |
XXXXXX XXX XXXX |
$XXX,XXX |
| XXXXXXXX XXXX | XXX XX, XXXX | $515,000 XXX XXXX |
| XXXXXXXX XXXXXX | XXX XX, XXXX | $499,900 XXX XXXX |

École élémentaire publique L'Héritage
Elementary: PublicChar-Lan Intermediate School
Elementary: PublicSt Peter's School
Elementary: CatholicHoly Trinity Catholic Elementary School
Elementary: CatholicÉcole élémentaire catholique de l'Ange-Gardien
Elementary: CatholicWilliamstown Public School
Elementary: PublicÉcole secondaire publique L'Héritage
Secondary: PublicCharlottenburgh and Lancaster District High School
Secondary: PublicSt Lawrence Secondary School
Secondary: PublicÉcole secondaire catholique La Citadelle
Secondary: CatholicHoly Trinity Catholic Secondary School
Secondary: CatholicCornwall Collegiate and Vocational School
Secondary: Public

