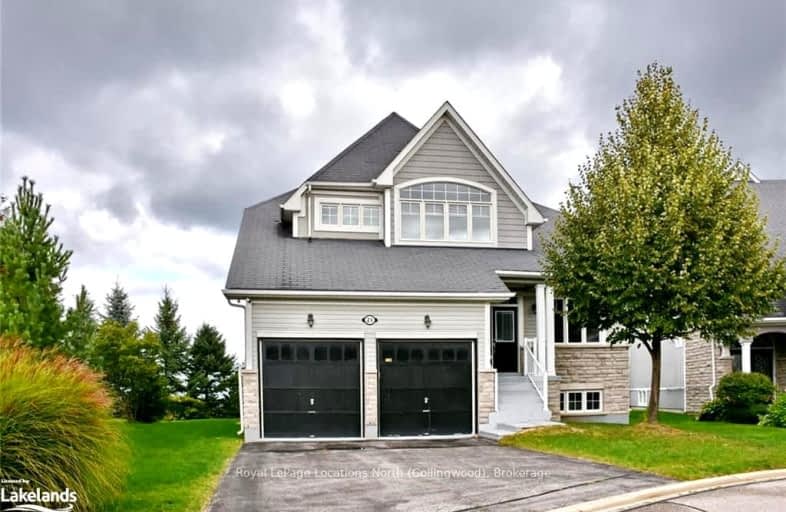Car-Dependent
- Almost all errands require a car.
Somewhat Bikeable
- Most errands require a car.

Connaught Public School
Elementary: PublicClearview Meadows Elementary School
Elementary: PublicNottawa Elementary School
Elementary: PublicSt Noel Chabanel Catholic Elementary School
Elementary: CatholicWorsley Elementary School
Elementary: PublicAdmiral Collingwood Elementary School
Elementary: PublicCollingwood Campus
Secondary: PublicStayner Collegiate Institute
Secondary: PublicElmvale District High School
Secondary: PublicJean Vanier Catholic High School
Secondary: CatholicNottawasaga Pines Secondary School
Secondary: PublicCollingwood Collegiate Institute
Secondary: Public-
Oakview Woods Recreation Area
Wasaga ON 5.11km -
Wasaga Bark Park
Wasaga ON 5.13km -
Pawplar Park
Collingwood ON 5.18km
-
TD Canada Trust Branch & ATM
30 45th St S, Wasaga Beach ON L9Z 0A6 4.75km -
CoinFlip Bitcoin ATM
1929 Mosley St, Wasaga ON L9Z 1Z4 4.79km -
CIBC
1929 Mosley St, Wasaga ON L9Z 1Z4 4.79km


