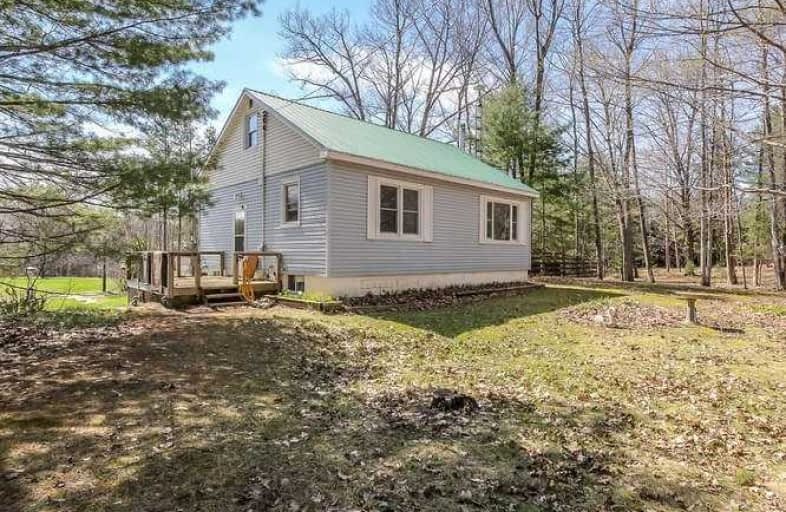
New Lowell Central Public School
Elementary: Public
14.72 km
Byng Public School
Elementary: Public
10.37 km
Clearview Meadows Elementary School
Elementary: Public
9.95 km
St Noel Chabanel Catholic Elementary School
Elementary: Catholic
7.46 km
Worsley Elementary School
Elementary: Public
4.85 km
Birchview Dunes Elementary School
Elementary: Public
3.06 km
Collingwood Campus
Secondary: Public
16.46 km
Stayner Collegiate Institute
Secondary: Public
10.02 km
Elmvale District High School
Secondary: Public
15.02 km
Jean Vanier Catholic High School
Secondary: Catholic
16.08 km
Nottawasaga Pines Secondary School
Secondary: Public
21.74 km
Collingwood Collegiate Institute
Secondary: Public
16.69 km





