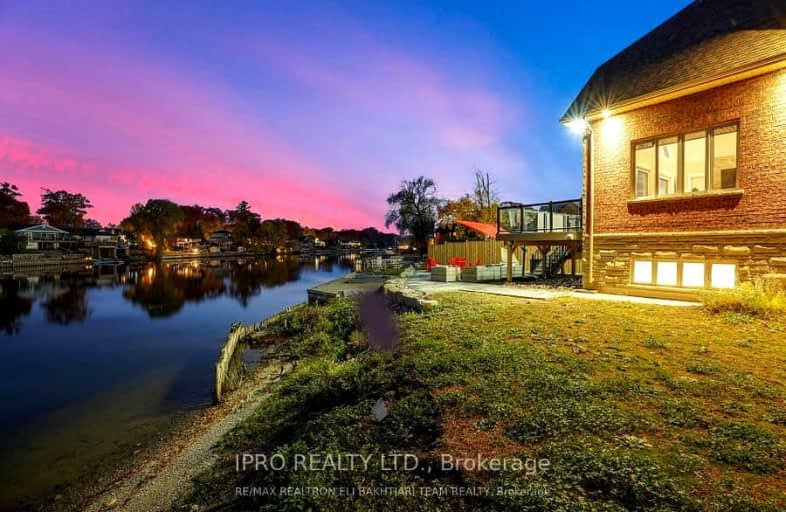Car-Dependent
- Most errands require a car.
Somewhat Bikeable
- Most errands require a car.

New Lowell Central Public School
Elementary: PublicByng Public School
Elementary: PublicClearview Meadows Elementary School
Elementary: PublicSt Noel Chabanel Catholic Elementary School
Elementary: CatholicWorsley Elementary School
Elementary: PublicBirchview Dunes Elementary School
Elementary: PublicCollingwood Campus
Secondary: PublicStayner Collegiate Institute
Secondary: PublicElmvale District High School
Secondary: PublicJean Vanier Catholic High School
Secondary: CatholicNottawasaga Pines Secondary School
Secondary: PublicCollingwood Collegiate Institute
Secondary: Public-
Wasaga Beach Provincial Park
L9Z WASAGA Bch, Wasaga Beach 1.44km -
William Arnill Park
WASAGA SANDS Dr, Wasaga ON 1.63km -
Wasaga Beach Provincial Park
Power Line Rd, Wasaga Beach ON 3.73km
-
TD Bank Financial Group
301 Main St (at River Rd W), Wasaga ON L9Z 0B6 1.81km -
TD Canada Trust ATM
301 Main St, Wasaga Beach ON L9Z 0B6 1.81km -
CIBC
535 River Rd W, Wasaga Beach ON L9Z 2X2 2.82km


