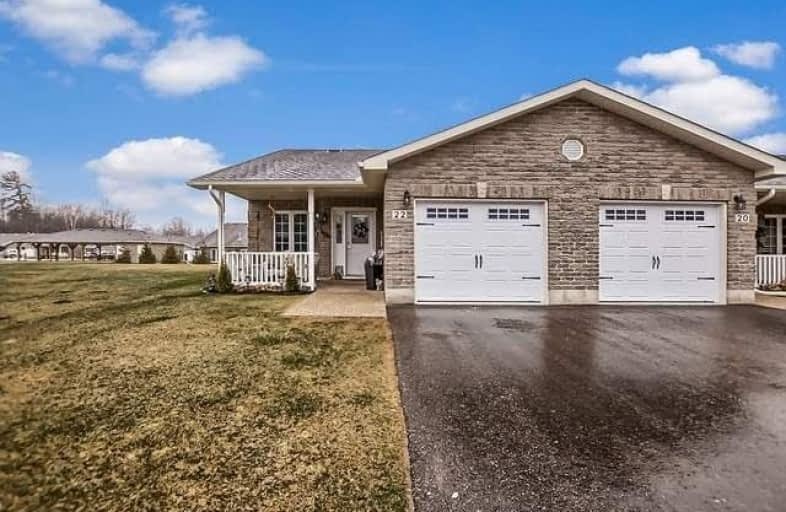
Byng Public School
Elementary: Public
9.46 km
Clearview Meadows Elementary School
Elementary: Public
8.77 km
Nottawa Elementary School
Elementary: Public
12.73 km
St Noel Chabanel Catholic Elementary School
Elementary: Catholic
5.28 km
Worsley Elementary School
Elementary: Public
2.45 km
Birchview Dunes Elementary School
Elementary: Public
2.36 km
Collingwood Campus
Secondary: Public
13.08 km
Stayner Collegiate Institute
Secondary: Public
8.79 km
Elmvale District High School
Secondary: Public
17.07 km
Jean Vanier Catholic High School
Secondary: Catholic
12.78 km
Nottawasaga Pines Secondary School
Secondary: Public
24.24 km
Collingwood Collegiate Institute
Secondary: Public
13.41 km



