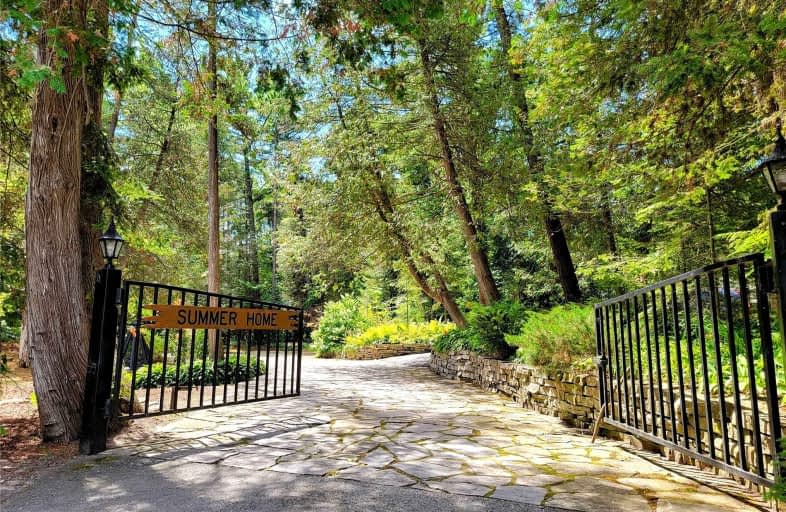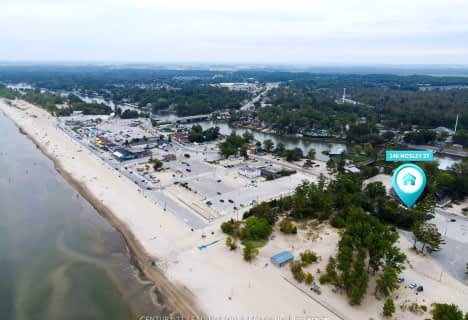Sold on Apr 26, 2023
Note: Property is not currently for sale or for rent.

-
Type: Detached
-
Style: 2-Storey
-
Lot Size: 111 x 391 Feet
-
Age: No Data
-
Taxes: $12,753 per year
-
Days on Site: 244 Days
-
Added: Aug 25, 2022 (8 months on market)
-
Updated:
-
Last Checked: 1 month ago
-
MLS®#: S5744428
-
Listed By: Sotheby`s international realty canada, brokerage
Welcome To This Exclusive & Remarkably Rare Property That Offers Approximately One Acre Of Parklike Land With A Charming Gated Circular Drive, Beautiful Perennial Gardens & Wide Sweeping Lawn That Leads To 110 Ft Of Stunning Beachfront Of White Sand, Blue Waters & Views Of Collingwood & The Blue Mountains. 224 Kirby Is Uniquely Located At The End Of A Quiet Lane & Is On The Quieter Eastern Reaches Of The Wasaga Beach Area On New Wasaga Beach & Adjoining Allenwood Beach. The Home Itself Boasts A Bright Living Room With Cathedral Ceilings; Dining Room With Walk-Out To An Expansive Upper Deck; Bright Kitchen With Water Views; Primary Bedroom With Walk-In Closet, 4-Piece Ensuite & Balcony; Lower Level With Recreation Room, Family Room With Above Grade Sliding Glass Doors To The Lower Deck & Garden That Could Easily Be Converted To A 4th Bedroom; Multiple Fireplaces; Crafts Room; Multiple Storage Areas; Generous Laundry & Multi-Purpose Room With Direct Access To A Large 2 Car Garage...
Extras
...Enchanting Beachfront Gazebo; Outdoor Shower; Two Large Garden Sheds; Gas Bbq Area & Irrigation System. This Is One Of The Largest Lots In The Area That Also Offers Ultra Privacy, Tranquility & A Connection To Nature. Not To Be Missed.
Property Details
Facts for 224 Kirby Lane, Wasaga Beach
Status
Days on Market: 244
Last Status: Sold
Sold Date: Apr 26, 2023
Closed Date: Aug 31, 2023
Expiry Date: Oct 24, 2023
Sold Price: $2,910,000
Unavailable Date: Apr 26, 2023
Input Date: Aug 26, 2022
Prior LSC: Listing with no contract changes
Property
Status: Sale
Property Type: Detached
Style: 2-Storey
Area: Wasaga Beach
Community: Wasaga Beach
Availability Date: Tba
Inside
Bedrooms: 3
Bedrooms Plus: 1
Bathrooms: 3
Kitchens: 1
Rooms: 8
Den/Family Room: No
Air Conditioning: Central Air
Fireplace: Yes
Laundry Level: Main
Central Vacuum: Y
Washrooms: 3
Building
Basement: Fin W/O
Heat Type: Forced Air
Heat Source: Gas
Exterior: Wood
Water Supply: Municipal
Special Designation: Unknown
Other Structures: Drive Shed
Other Structures: Garden Shed
Parking
Driveway: Private
Garage Spaces: 2
Garage Type: Attached
Covered Parking Spaces: 5
Total Parking Spaces: 7
Fees
Tax Year: 2022
Tax Legal Description: See Schedule "D" For Full Legal Description
Taxes: $12,753
Highlights
Feature: Beach
Feature: Clear View
Feature: Cul De Sac
Feature: Lake Access
Feature: Waterfront
Feature: Wooded/Treed
Land
Cross Street: River Rd E & John St
Municipality District: Wasaga Beach
Fronting On: North
Pool: None
Sewer: Sewers
Lot Depth: 391 Feet
Lot Frontage: 111 Feet
Additional Media
- Virtual Tour: https://www.tourspace.ca/224-kirby-lane.html
Rooms
Room details for 224 Kirby Lane, Wasaga Beach
| Type | Dimensions | Description |
|---|---|---|
| Foyer Main | 2.11 x 2.48 | 2 Pc Bath, Cathedral Ceiling, Closet |
| Living Main | 5.73 x 7.62 | Cathedral Ceiling, 2 Way Fireplace, W/O To Deck |
| Dining Main | 4.83 x 7.15 | W/O To Deck, Hardwood Floor, O/Looks Backyard |
| Kitchen Main | 3.75 x 4.89 | Breakfast Bar, O/Looks Garden, Large Window |
| Laundry Main | 2.79 x 4.92 | Laundry Sink, B/I Shelves, Access To Garage |
| Other Main | 6.96 x 8.33 | Concrete Floor, B/I Shelves, W/O To Garden |
| Prim Bdrm 2nd | 4.44 x 5.71 | W/I Closet, 4 Pc Ensuite, W/O To Balcony |
| 2nd Br 2nd | 3.46 x 4.25 | Window, Hardwood Floor, Closet |
| 3rd Br 2nd | 3.39 x 4.25 | Closet, Window, Hardwood Floor |
| Rec Lower | 4.13 x 6.23 | 2 Way Fireplace, Above Grade Window, Closet |
| Br Lower | 4.42 x 7.26 | Sliding Doors, W/O To Garden, Se View |
| Utility Lower | 3.34 x 7.26 | Concrete Floor |
| XXXXXXXX | XXX XX, XXXX |
XXXX XXX XXXX |
$X,XXX,XXX |
| XXX XX, XXXX |
XXXXXX XXX XXXX |
$X,XXX,XXX | |
| XXXXXXXX | XXX XX, XXXX |
XXXXXXXX XXX XXXX |
|
| XXX XX, XXXX |
XXXXXX XXX XXXX |
$X,XXX,XXX |
| XXXXXXXX XXXX | XXX XX, XXXX | $2,910,000 XXX XXXX |
| XXXXXXXX XXXXXX | XXX XX, XXXX | $3,299,000 XXX XXXX |
| XXXXXXXX XXXXXXXX | XXX XX, XXXX | XXX XXXX |
| XXXXXXXX XXXXXX | XXX XX, XXXX | $4,400,000 XXX XXXX |

Wyevale Central Public School
Elementary: PublicClearview Meadows Elementary School
Elementary: PublicSt Noel Chabanel Catholic Elementary School
Elementary: CatholicWorsley Elementary School
Elementary: PublicHuronia Centennial Public School
Elementary: PublicBirchview Dunes Elementary School
Elementary: PublicGeorgian Bay District Secondary School
Secondary: PublicCollingwood Campus
Secondary: PublicStayner Collegiate Institute
Secondary: PublicElmvale District High School
Secondary: PublicJean Vanier Catholic High School
Secondary: CatholicCollingwood Collegiate Institute
Secondary: Public- 10 bath
- 9 bed
- 5000 sqft
148 Mosley Street, Wasaga Beach, Ontario • L9Z 2K1 • Wasaga Beach
- 9 bath
- 9 bed
11 12th Street, Wasaga Beach, Ontario • L9Z 2J9 • Wasaga Beach




