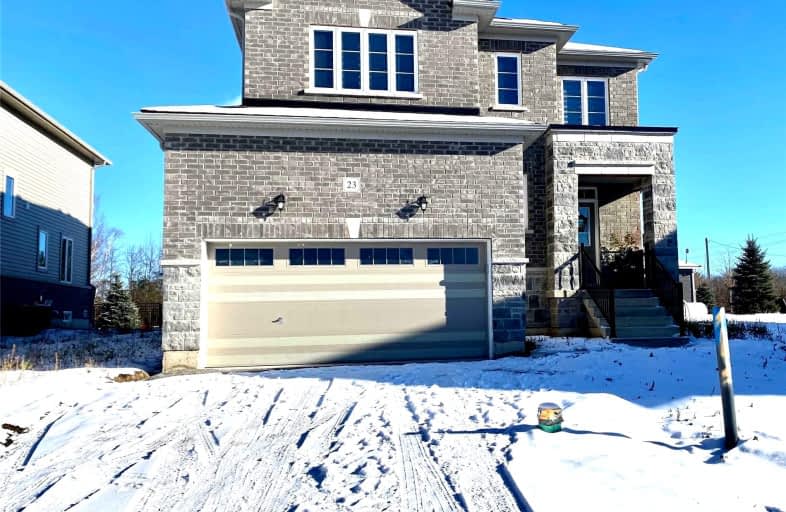Leased on Apr 01, 2023
Note: Property is not currently for sale or for rent.

-
Type: Detached
-
Style: 2-Storey
-
Size: 2000 sqft
-
Lease Term: Short Term
-
Possession: No Data
-
All Inclusive: N
-
Lot Size: 70 x 100 Feet
-
Age: New
-
Days on Site: 108 Days
-
Added: Dec 13, 2022 (3 months on market)
-
Updated:
-
Last Checked: 1 month ago
-
MLS®#: S5850636
-
Listed By: Sotheby`s international realty canada, brokerage
Seasonal Lease Wasaga Beach. Mulberry Model, Brand New Home, In The Wasaga Sands Area. This 4 Bedroom, 4 Bathroom Home Is 2200 Sq Ft , Open Concept, S/S Appliances, Main Floor Laundry, Double Car Attached Garage, And Unfinished Full Basement For Storage. More Furniture To Be Added To This Fully Furnished Seasonal Lease. Close To All That Southern Georgian Bay Has To Offer With Fabulous Skiing, Hiking, Cross Country Skiing, Etc. Utilities Not Included. All Appliances Are Brand New! Loads Of Parking For Your Guests And Relatives To Enjoy Your Northern Getaway. 2 Car Garage And 2 Spaces In Driveway. Utilities Not Included And A Pet Would Be Considered.
Extras
Extra Furniture Is Being Added To Listing. Please Book Showing Great Brand New Home. Very Spacious.
Property Details
Facts for 23 Autumn Drive, Wasaga Beach
Status
Days on Market: 108
Last Status: Leased
Sold Date: Apr 01, 2023
Closed Date: Apr 01, 2023
Expiry Date: May 30, 2023
Sold Price: $3,000
Unavailable Date: Apr 01, 2023
Input Date: Dec 13, 2022
Prior LSC: Listing with no contract changes
Property
Status: Lease
Property Type: Detached
Style: 2-Storey
Size (sq ft): 2000
Age: New
Area: Wasaga Beach
Community: Wasaga Beach
Inside
Bedrooms: 4
Bathrooms: 4
Kitchens: 1
Rooms: 7
Den/Family Room: Yes
Air Conditioning: Central Air
Fireplace: No
Laundry: Ensuite
Laundry Level: Main
Central Vacuum: N
Washrooms: 4
Utilities
Utilities Included: N
Electricity: Yes
Gas: Yes
Cable: Yes
Telephone: Yes
Building
Basement: Unfinished
Heat Type: Forced Air
Heat Source: Gas
Exterior: Brick
Elevator: N
UFFI: No
Energy Certificate: N
Green Verification Status: N
Private Entrance: Y
Water Supply: Municipal
Physically Handicapped-Equipped: N
Special Designation: Unknown
Retirement: N
Parking
Driveway: Private
Parking Included: Yes
Garage Spaces: 2
Garage Type: Attached
Covered Parking Spaces: 2
Total Parking Spaces: 4
Fees
Cable Included: Yes
Central A/C Included: No
Common Elements Included: Yes
Heating Included: No
Hydro Included: No
Water Included: No
Highlights
Feature: Skiing
Land
Cross Street: Morgan & 45th Street
Municipality District: Wasaga Beach
Fronting On: East
Parcel Number: 589550312
Pool: None
Sewer: Sewers
Lot Depth: 100 Feet
Lot Frontage: 70 Feet
Acres: < .50
Payment Frequency: Other
Rooms
Room details for 23 Autumn Drive, Wasaga Beach
| Type | Dimensions | Description |
|---|---|---|
| Living Main | 4.30 x 3.87 | |
| Kitchen Main | 4.50 x 2.50 | |
| Breakfast Main | 4.30 x 2.13 | |
| Family Main | 3.78 x 3.44 | |
| Laundry Main | 3.04 x 1.98 | |
| Br 2nd | 3.99 x 4.94 | |
| 2nd Br 2nd | 4.11 x 3.08 | |
| 3rd Br 2nd | 3.41 x 2.80 | |
| 4th Br 2nd | 3.38 x 3.38 | |
| Bathroom Main | - | 2 Pc Bath |
| Bathroom 2nd | - | 5 Pc Ensuite |
| Bathroom 2nd | - | 3 Pc Ensuite |
| XXXXXXXX | XXX XX, XXXX |
XXXXXX XXX XXXX |
$X,XXX |
| XXX XX, XXXX |
XXXXXX XXX XXXX |
$X,XXX |
| XXXXXXXX XXXXXX | XXX XX, XXXX | $3,000 XXX XXXX |
| XXXXXXXX XXXXXX | XXX XX, XXXX | $3,500 XXX XXXX |

École élémentaire publique L'Héritage
Elementary: PublicChar-Lan Intermediate School
Elementary: PublicSt Peter's School
Elementary: CatholicHoly Trinity Catholic Elementary School
Elementary: CatholicÉcole élémentaire catholique de l'Ange-Gardien
Elementary: CatholicWilliamstown Public School
Elementary: PublicÉcole secondaire publique L'Héritage
Secondary: PublicCharlottenburgh and Lancaster District High School
Secondary: PublicSt Lawrence Secondary School
Secondary: PublicÉcole secondaire catholique La Citadelle
Secondary: CatholicHoly Trinity Catholic Secondary School
Secondary: CatholicCornwall Collegiate and Vocational School
Secondary: Public

