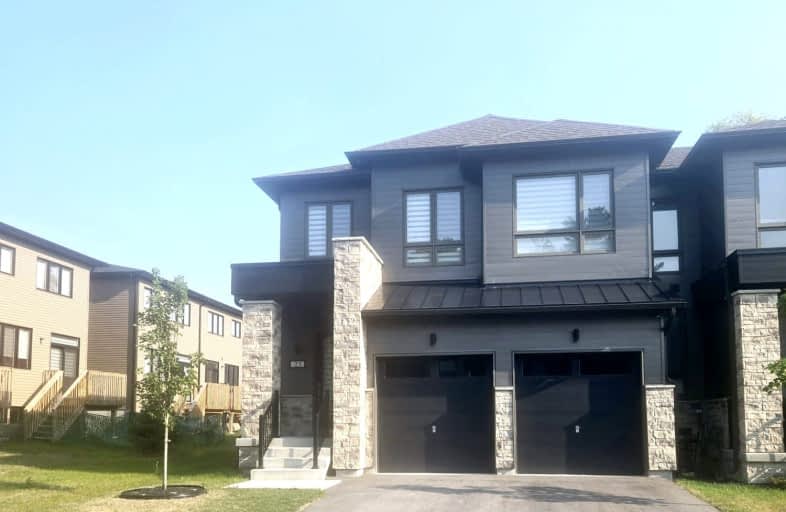Car-Dependent
- Most errands require a car.
34
/100
Somewhat Bikeable
- Most errands require a car.
38
/100

Byng Public School
Elementary: Public
13.19 km
Clearview Meadows Elementary School
Elementary: Public
12.62 km
St Noel Chabanel Catholic Elementary School
Elementary: Catholic
9.43 km
Worsley Elementary School
Elementary: Public
6.56 km
Huronia Centennial Public School
Elementary: Public
13.16 km
Birchview Dunes Elementary School
Elementary: Public
1.89 km
Collingwood Campus
Secondary: Public
16.63 km
Stayner Collegiate Institute
Secondary: Public
12.67 km
Elmvale District High School
Secondary: Public
12.87 km
Jean Vanier Catholic High School
Secondary: Catholic
16.51 km
Nottawasaga Pines Secondary School
Secondary: Public
24.83 km
Collingwood Collegiate Institute
Secondary: Public
17.16 km
-
The Library Park
Wasaga ON 1.07km -
Wasaga Bark Park
Wasaga ON 7.1km -
Bishop Park
12.6km


