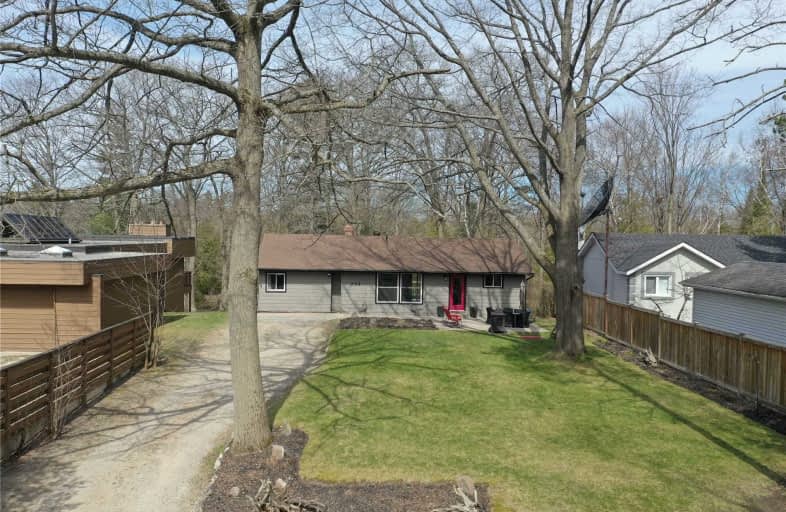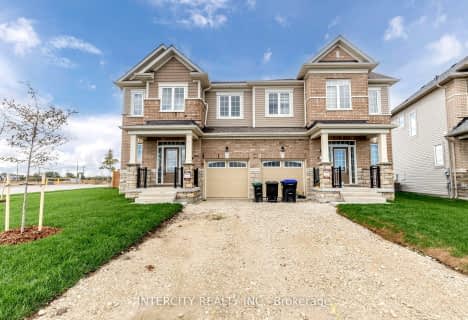
Video Tour

Byng Public School
Elementary: Public
7.93 km
Clearview Meadows Elementary School
Elementary: Public
7.26 km
Nottawa Elementary School
Elementary: Public
11.97 km
St Noel Chabanel Catholic Elementary School
Elementary: Catholic
3.98 km
Worsley Elementary School
Elementary: Public
1.14 km
Birchview Dunes Elementary School
Elementary: Public
3.76 km
Collingwood Campus
Secondary: Public
12.83 km
Stayner Collegiate Institute
Secondary: Public
7.29 km
Elmvale District High School
Secondary: Public
18.22 km
Jean Vanier Catholic High School
Secondary: Catholic
12.39 km
Nottawasaga Pines Secondary School
Secondary: Public
23.20 km
Collingwood Collegiate Institute
Secondary: Public
12.99 km



