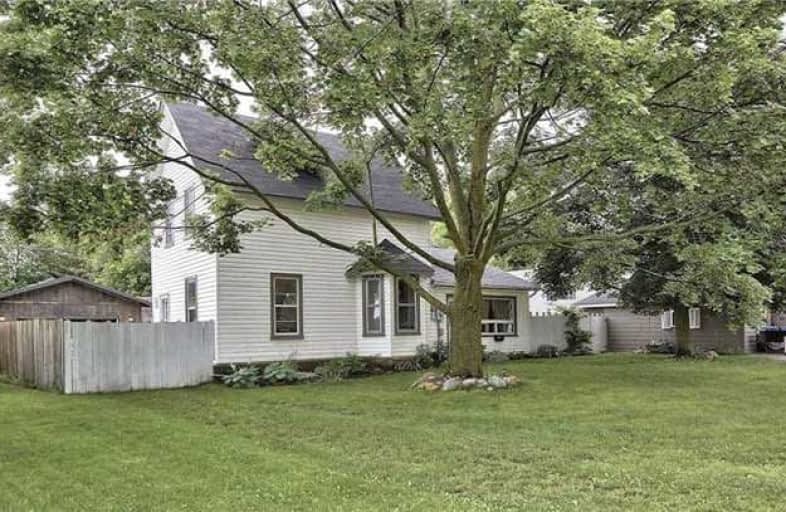Sold on Jun 22, 2018
Note: Property is not currently for sale or for rent.

-
Type: Detached
-
Style: 2-Storey
-
Lot Size: 80.97 x 132 Feet
-
Age: No Data
-
Taxes: $2,900 per year
-
Days on Site: 21 Days
-
Added: Sep 07, 2019 (3 weeks on market)
-
Updated:
-
Last Checked: 2 months ago
-
MLS®#: S4149946
-
Listed By: Royal lepage locations north, brokerage
Gorgeous 4 Bdrm Home W/Main Flr Mstr, Lndry & Liv. Country & Modern Flare. Located In Admiral School District & A Block From Ymca, Arena & Other Amenities. Upgrades Galore Including Newer Forced Air Gas Furnace, A/C, Ductwork, Floors++. Open Concept Dining/Living W/Gas Fp. Upgraded Kitch Includes Newer Ss Fridge & Stove. 80X132Ft Lot Ample Parking, Fenced Lot & Detach Shop 19X20Ft Deck W/Gazebo & Covered Porch W/Concrete Patio. Priced To Sell!
Extras
Inclusions: Fridge. Gas Stove, Washer, Dryer, Dishwasher
Property Details
Facts for 25 Katherine Street, Wasaga Beach
Status
Days on Market: 21
Last Status: Sold
Sold Date: Jun 22, 2018
Closed Date: Aug 08, 2018
Expiry Date: Sep 27, 2018
Sold Price: $449,999
Unavailable Date: Jun 22, 2018
Input Date: Jun 04, 2018
Prior LSC: Listing with no contract changes
Property
Status: Sale
Property Type: Detached
Style: 2-Storey
Area: Wasaga Beach
Community: Wasaga Beach
Availability Date: Tba
Inside
Bedrooms: 4
Bathrooms: 1
Kitchens: 1
Rooms: 9
Den/Family Room: Yes
Air Conditioning: Central Air
Fireplace: Yes
Washrooms: 1
Building
Basement: None
Heat Type: Forced Air
Heat Source: Gas
Exterior: Vinyl Siding
Water Supply: Municipal
Special Designation: Unknown
Parking
Driveway: Private
Garage Spaces: 4
Garage Type: Detached
Covered Parking Spaces: 6
Total Parking Spaces: 10
Fees
Tax Year: 2017
Tax Legal Description: Pt Lt 1 Blk 5 Pl 377 Collingwood; Pt Lt 2 Blk 5 Pl
Taxes: $2,900
Land
Cross Street: Paterson To Lorne Av
Municipality District: Wasaga Beach
Fronting On: North
Parcel Number: 582670035
Pool: None
Sewer: Sewers
Lot Depth: 132 Feet
Lot Frontage: 80.97 Feet
Rooms
Room details for 25 Katherine Street, Wasaga Beach
| Type | Dimensions | Description |
|---|---|---|
| Family Main | 4.65 x 4.57 | |
| Living Main | 3.51 x 4.34 | |
| Kitchen Main | 4.78 x 3.35 | |
| Master Main | 3.35 x 3.35 | |
| Foyer Main | 2.26 x 4.27 | |
| Other Main | 2.26 x 4.27 | |
| Br 2nd | 4.65 x 4.57 | |
| Br 2nd | 2.75 x 2.67 | |
| Br 2nd | 3.02 x 2.67 |
| XXXXXXXX | XXX XX, XXXX |
XXXX XXX XXXX |
$XXX,XXX |
| XXX XX, XXXX |
XXXXXX XXX XXXX |
$XXX,XXX |
| XXXXXXXX XXXX | XXX XX, XXXX | $449,999 XXX XXXX |
| XXXXXXXX XXXXXX | XXX XX, XXXX | $474,900 XXX XXXX |

ÉÉC Notre-Dame-de-la-Huronie
Elementary: CatholicConnaught Public School
Elementary: PublicMountain View Public School
Elementary: PublicSt Marys Separate School
Elementary: CatholicCameron Street Public School
Elementary: PublicAdmiral Collingwood Elementary School
Elementary: PublicCollingwood Campus
Secondary: PublicStayner Collegiate Institute
Secondary: PublicElmvale District High School
Secondary: PublicJean Vanier Catholic High School
Secondary: CatholicNottawasaga Pines Secondary School
Secondary: PublicCollingwood Collegiate Institute
Secondary: Public

