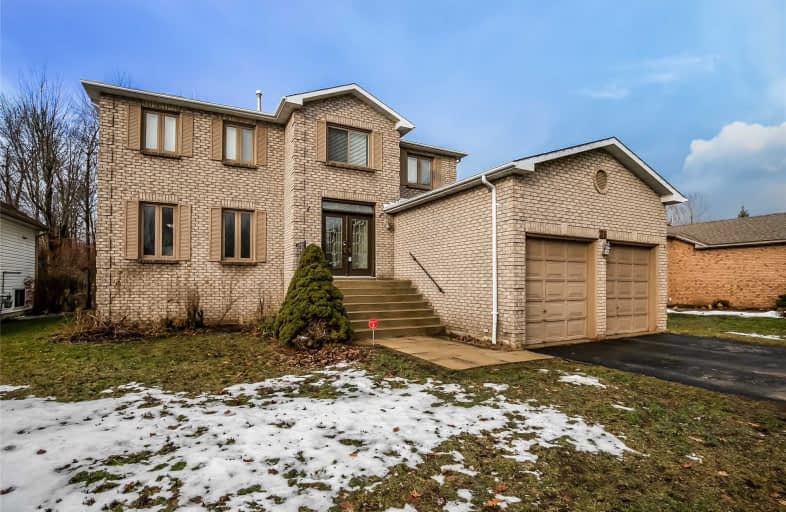Sold on Jan 18, 2019
Note: Property is not currently for sale or for rent.

-
Type: Detached
-
Style: 2-Storey
-
Lot Size: 61.02 x 164.38 Feet
-
Age: No Data
-
Taxes: $3,100 per year
-
Days on Site: 15 Days
-
Added: Jan 04, 2019 (2 weeks on market)
-
Updated:
-
Last Checked: 4 hours ago
-
MLS®#: S4329187
-
Listed By: Royal lepage locations north, brokerage
Premium Lot. 5 Bdrm, 3.5 Bath Home In Need Of Love. A Little Extra Work & This Home Will Impress. Hrdwd/Lam. Flrs, Fmily Rm + Liv. Rm Opn To Kit. Incl. Frml Dining/ Add'l Fd Pantry. I/E To Dble Grge, Mn Flr Ldry, Stls Appl. Bcksplsh, W/O To Dck W/ Gas Bbq Hook-Up/ Sprklr Sys. 4 Bdrms On 2nd Lvl, Mstr Ens. + 4Pc Bath. Lwr Lvl Requires Flrs To Complete But Includes; Gs Fp, Utility, 5th Bdrm, 3Pc Bath W/ Part. Fin. O/S Shower. Great Value & Quick Closing Avail.
Extras
Inclusions: Dishwasher, Dryer, Refrigerator, Stove, Washer, Garage Door Opener, Hot Tub "As Is", Window Coverings Exclusions: 2nd Fridge In Kitchen
Property Details
Facts for 26 Caribou Trail, Wasaga Beach
Status
Days on Market: 15
Last Status: Sold
Sold Date: Jan 18, 2019
Closed Date: Mar 22, 2019
Expiry Date: Jun 25, 2019
Sold Price: $452,500
Unavailable Date: Jan 18, 2019
Input Date: Jan 04, 2019
Property
Status: Sale
Property Type: Detached
Style: 2-Storey
Area: Wasaga Beach
Community: Wasaga Beach
Availability Date: Tba
Inside
Bedrooms: 4
Bedrooms Plus: 1
Bathrooms: 4
Kitchens: 1
Rooms: 9
Den/Family Room: Yes
Air Conditioning: Central Air
Fireplace: Yes
Laundry Level: Main
Central Vacuum: Y
Washrooms: 4
Building
Basement: Full
Heat Type: Forced Air
Heat Source: Gas
Exterior: Brick
Exterior: Vinyl Siding
Water Supply: Municipal
Special Designation: Unknown
Other Structures: Garden Shed
Parking
Driveway: Pvt Double
Garage Spaces: 2
Garage Type: Attached
Covered Parking Spaces: 4
Fees
Tax Year: 2018
Tax Legal Description: Pcl 79-1 Sec 51M399; Lt 79 Pl 51M399 Wasaga Beach;
Taxes: $3,100
Highlights
Feature: Beach
Feature: Golf
Feature: Park
Feature: Public Transit
Feature: Rec Centre
Feature: School
Land
Cross Street: River Rd W-Blueberry
Municipality District: Wasaga Beach
Fronting On: North
Parcel Number: 589670021
Pool: None
Sewer: Sewers
Lot Depth: 164.38 Feet
Lot Frontage: 61.02 Feet
Rooms
Room details for 26 Caribou Trail, Wasaga Beach
| Type | Dimensions | Description |
|---|---|---|
| Family Main | 3.32 x 3.90 | |
| Kitchen Main | 5.06 x 3.75 | |
| Dining Main | 2.76 x 3.08 | |
| Living Main | 4.87 x 3.19 | |
| Laundry Main | 1.72 x 2.45 | |
| Br 2nd | 3.26 x 2.90 | |
| Br 2nd | 3.23 x 2.73 | |
| Br 2nd | 3.08 x 2.29 | |
| Master 2nd | 4.87 x 3.97 |
| XXXXXXXX | XXX XX, XXXX |
XXXX XXX XXXX |
$XXX,XXX |
| XXX XX, XXXX |
XXXXXX XXX XXXX |
$XXX,XXX | |
| XXXXXXXX | XXX XX, XXXX |
XXXXXXX XXX XXXX |
|
| XXX XX, XXXX |
XXXXXX XXX XXXX |
$XXX,XXX | |
| XXXXXXXX | XXX XX, XXXX |
XXXXXXX XXX XXXX |
|
| XXX XX, XXXX |
XXXXXX XXX XXXX |
$XXX,XXX | |
| XXXXXXXX | XXX XX, XXXX |
XXXXXXX XXX XXXX |
|
| XXX XX, XXXX |
XXXXXX XXX XXXX |
$XXX,XXX | |
| XXXXXXXX | XXX XX, XXXX |
XXXX XXX XXXX |
$XXX,XXX |
| XXX XX, XXXX |
XXXXXX XXX XXXX |
$XXX,XXX |
| XXXXXXXX XXXX | XXX XX, XXXX | $452,500 XXX XXXX |
| XXXXXXXX XXXXXX | XXX XX, XXXX | $469,900 XXX XXXX |
| XXXXXXXX XXXXXXX | XXX XX, XXXX | XXX XXXX |
| XXXXXXXX XXXXXX | XXX XX, XXXX | $495,000 XXX XXXX |
| XXXXXXXX XXXXXXX | XXX XX, XXXX | XXX XXXX |
| XXXXXXXX XXXXXX | XXX XX, XXXX | $500,888 XXX XXXX |
| XXXXXXXX XXXXXXX | XXX XX, XXXX | XXX XXXX |
| XXXXXXXX XXXXXX | XXX XX, XXXX | $518,888 XXX XXXX |
| XXXXXXXX XXXX | XXX XX, XXXX | $380,000 XXX XXXX |
| XXXXXXXX XXXXXX | XXX XX, XXXX | $389,900 XXX XXXX |

New Lowell Central Public School
Elementary: PublicByng Public School
Elementary: PublicClearview Meadows Elementary School
Elementary: PublicSt Noel Chabanel Catholic Elementary School
Elementary: CatholicWorsley Elementary School
Elementary: PublicBirchview Dunes Elementary School
Elementary: PublicCollingwood Campus
Secondary: PublicStayner Collegiate Institute
Secondary: PublicElmvale District High School
Secondary: PublicJean Vanier Catholic High School
Secondary: CatholicNottawasaga Pines Secondary School
Secondary: PublicCollingwood Collegiate Institute
Secondary: Public

