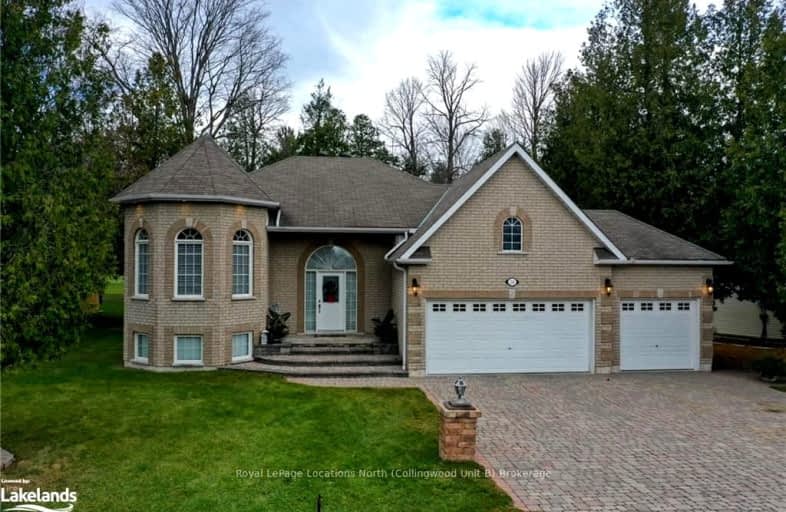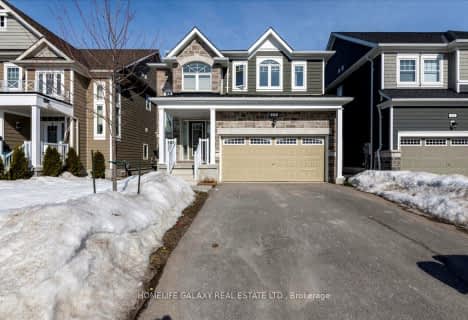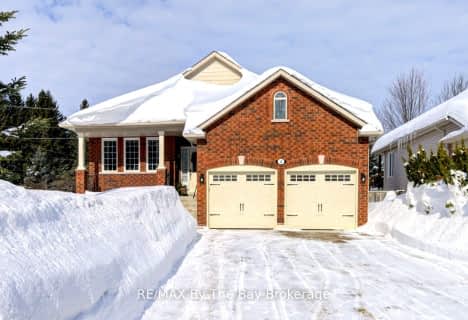
Car-Dependent
- Almost all errands require a car.
Somewhat Bikeable
- Most errands require a car.

Byng Public School
Elementary: PublicClearview Meadows Elementary School
Elementary: PublicSt Noel Chabanel Catholic Elementary School
Elementary: CatholicWorsley Elementary School
Elementary: PublicHuronia Centennial Public School
Elementary: PublicBirchview Dunes Elementary School
Elementary: PublicCollingwood Campus
Secondary: PublicStayner Collegiate Institute
Secondary: PublicElmvale District High School
Secondary: PublicJean Vanier Catholic High School
Secondary: CatholicNottawasaga Pines Secondary School
Secondary: PublicCollingwood Collegiate Institute
Secondary: Public-
The Library Park
Wasaga ON 2.04km -
William Arnill Park
Wasaga Sands Dr, Wasaga ON 4.06km -
Wasaga Bark Park
Wasaga ON 7.77km
-
CIBC
535 River Rd W, Wasaga ON L9Z 2X2 1.03km -
CIBC Cash Dispenser
535 River Rd W, Wasaga ON L9Z 2X2 1.04km -
Localcoin Bitcoin ATM - West River Convenience
620 River Rd W, Wasaga ON L9Z 2P1 1.13km
- 4 bath
- 4 bed
- 2000 sqft
13 Hills Thistle Drive, Wasaga Beach, Ontario • L9Z 0J2 • Wasaga Beach
- 3 bath
- 2 bed
- 1500 sqft
2 Princess Point Drive, Wasaga Beach, Ontario • L9Z 3C3 • Wasaga Beach
- 3 bath
- 3 bed
- 2000 sqft
55 Homewood Avenue, Wasaga Beach, Ontario • L9Z 2M2 • Wasaga Beach













