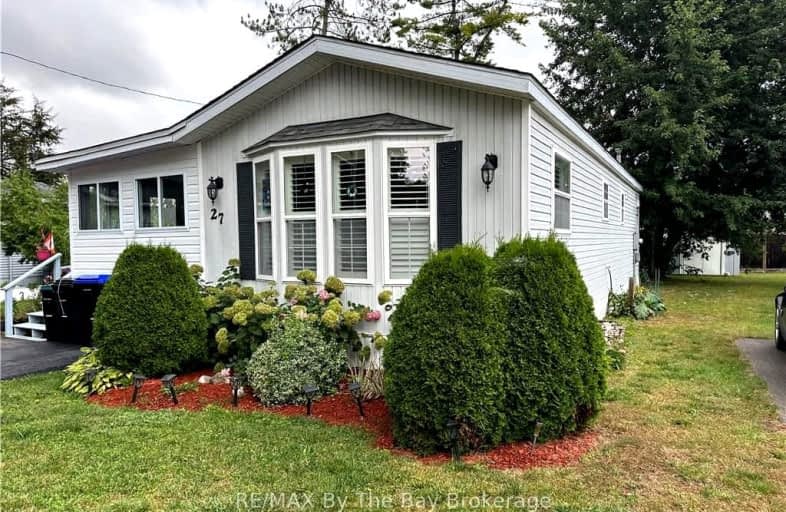Car-Dependent
- Almost all errands require a car.
8
/100
Somewhat Bikeable
- Most errands require a car.
27
/100

New Lowell Central Public School
Elementary: Public
15.39 km
Byng Public School
Elementary: Public
11.07 km
Clearview Meadows Elementary School
Elementary: Public
10.63 km
St Noel Chabanel Catholic Elementary School
Elementary: Catholic
7.98 km
Worsley Elementary School
Elementary: Public
5.27 km
Birchview Dunes Elementary School
Elementary: Public
2.63 km
Collingwood Campus
Secondary: Public
16.65 km
Stayner Collegiate Institute
Secondary: Public
10.70 km
Elmvale District High School
Secondary: Public
14.36 km
Jean Vanier Catholic High School
Secondary: Catholic
16.32 km
Nottawasaga Pines Secondary School
Secondary: Public
22.30 km
Collingwood Collegiate Institute
Secondary: Public
16.95 km
-
Wasaga Beach Provincial Park
Power Line Rd, Wasaga Beach ON 2.14km -
William Arnill Park
WASAGA SANDS Dr, Wasaga ON 2.87km -
Wasaga Beach Provincial Park
L9Z WASAGA Bch, Wasaga Beach 3.54km
-
TD Canada Trust Branch and ATM
301 Main St, Wasaga Beach ON L9Z 0B6 3.21km -
TD Bank Financial Group
301 Main St (at River Rd W), Wasaga ON L9Z 0B6 3.22km -
RBC Royal Bank
654 River Rd W, Wasaga ON L9Z 2P1 3.25km



