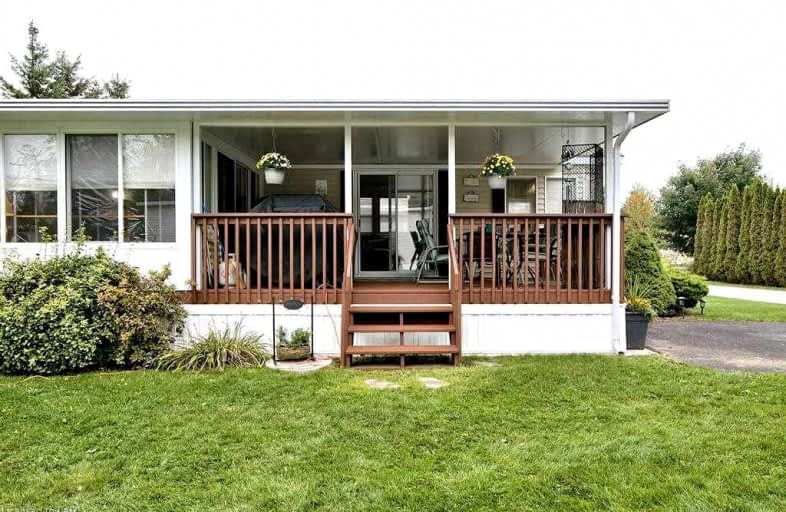Sold on Oct 29, 2021
Note: Property is not currently for sale or for rent.

-
Type: Mobile/Trailer
-
Style: Bungalow
-
Lot Size: 0 x 0 Feet
-
Age: No Data
-
Days on Site: 20 Days
-
Added: Oct 09, 2021 (2 weeks on market)
-
Updated:
-
Last Checked: 2 months ago
-
MLS®#: S5397937
-
Listed By: Century 21 millennium inc., brokerage
Welcome To Wasaga Country Life. This Seasonal Living Resort With Gated Entrance (May 1st To Nov 15) Has All The Extras You & Your Family Could Want...5 Pools In Total, Clubhouse, Splash Pad, Tennis/Pickle Ball Court, Mini Golf, And More! Spend Your Summers Using The Amenities, Pop On Over To The World's Longest Fresh Water Beach/Beach 1 Area, Or Shop At The Stonebridge Town Centre. This Breckenridge Model Comes With 2 Bedrooms, 1 Bath, & Kitchen/Living Area.
Extras
If That's Not Enough Room, The 12 X 18 Ft Deck And Patio With Fire Pit Have The Space You Need To Entertain With Friends And Family. Insulation Was Upgraded In 2015 And 2020. 2022 Fees $5715.55.
Property Details
Facts for 30 Huron Circle, Wasaga Beach
Status
Days on Market: 20
Last Status: Sold
Sold Date: Oct 29, 2021
Closed Date: May 01, 2022
Expiry Date: Dec 31, 2021
Sold Price: $129,000
Unavailable Date: Oct 29, 2021
Input Date: Oct 09, 2021
Prior LSC: Listing with no contract changes
Property
Status: Sale
Property Type: Mobile/Trailer
Style: Bungalow
Area: Wasaga Beach
Community: Wasaga Beach
Inside
Bedrooms: 2
Bathrooms: 1
Kitchens: 1
Rooms: 5
Den/Family Room: No
Air Conditioning: Central Air
Fireplace: No
Washrooms: 1
Building
Basement: None
Heat Type: Forced Air
Heat Source: Propane
Exterior: Vinyl Siding
Water Supply: Municipal
Special Designation: Unknown
Parking
Driveway: Pvt Double
Garage Type: None
Covered Parking Spaces: 2
Total Parking Spaces: 2
Fees
Tax Year: 2021
Tax Legal Description: Leased Land Breckenridge Model 3 1246Sce-Fx
Land
Cross Street: Theme Park Road & Ma
Municipality District: Wasaga Beach
Fronting On: East
Pool: Inground
Sewer: Sewers
Rooms
Room details for 30 Huron Circle, Wasaga Beach
| Type | Dimensions | Description |
|---|---|---|
| Kitchen Main | 3.35 x 2.82 | |
| Living Main | 3.35 x 2.35 | |
| Prim Bdrm Main | 2.44 x 2.79 | |
| 2nd Br Lower | 2.44 x 1.88 | |
| Solarium Main | 5.99 x 3.61 |
| XXXXXXXX | XXX XX, XXXX |
XXXX XXX XXXX |
$XXX,XXX |
| XXX XX, XXXX |
XXXXXX XXX XXXX |
$XXX,XXX |
| XXXXXXXX XXXX | XXX XX, XXXX | $129,000 XXX XXXX |
| XXXXXXXX XXXXXX | XXX XX, XXXX | $139,900 XXX XXXX |

Wyevale Central Public School
Elementary: PublicByng Public School
Elementary: PublicClearview Meadows Elementary School
Elementary: PublicSt Noel Chabanel Catholic Elementary School
Elementary: CatholicWorsley Elementary School
Elementary: PublicBirchview Dunes Elementary School
Elementary: PublicGeorgian Bay District Secondary School
Secondary: PublicCollingwood Campus
Secondary: PublicStayner Collegiate Institute
Secondary: PublicElmvale District High School
Secondary: PublicJean Vanier Catholic High School
Secondary: CatholicCollingwood Collegiate Institute
Secondary: Public

