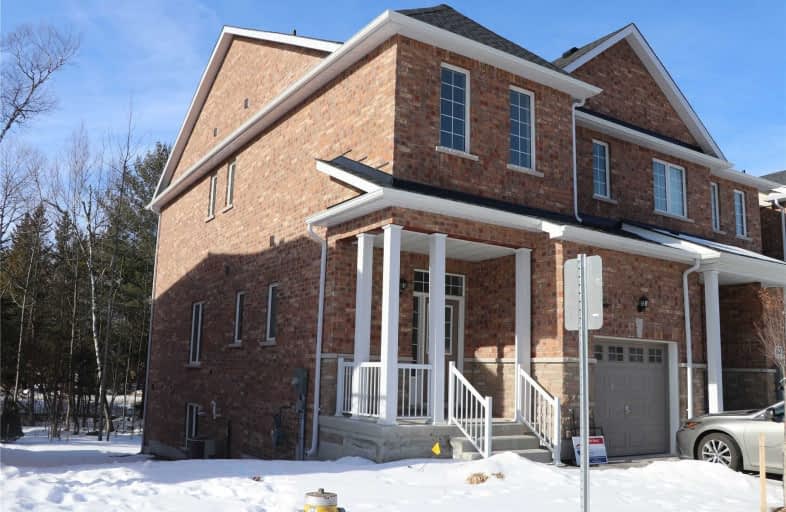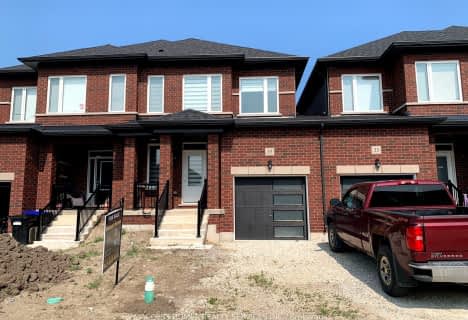Sold on Feb 27, 2020
Note: Property is not currently for sale or for rent.

-
Type: Att/Row/Twnhouse
-
Style: 2-Storey
-
Size: 2000 sqft
-
Lot Size: 32.81 x 101.71 Feet
-
Age: 0-5 years
-
Taxes: $2,933 per year
-
Days on Site: 21 Days
-
Added: Feb 06, 2020 (3 weeks on market)
-
Updated:
-
Last Checked: 2 months ago
-
MLS®#: S4685743
-
Listed By: Re/max professionals inc., brokerage
Corner Executive Freehold Townhome Less Than 2 Years. Thousands Spent On Upgrades Like Hardwood Floors, Granite, Appliances, New Upper Level Floors. Upgraded Bathrooms Central Air Condition. Shows 10++. 10 Feet Ceiling On Main Floor, 9 Feet Second Walk-Out Basement. Close Walk To The Beach, School, Plaza.
Extras
Whirlpool S/S Fridge, Stove, Washer, Dryer; S/S Dishwasher,Central Air, Granite Counter Tops, Hot Water Tank ($21) Community Fee $80.20 Covers Garbage And Snow Removal, Maintenance Of Playground
Property Details
Facts for 32 Farwell Avenue, Wasaga Beach
Status
Days on Market: 21
Last Status: Sold
Sold Date: Feb 27, 2020
Closed Date: Mar 31, 2020
Expiry Date: Jul 31, 2020
Sold Price: $472,000
Unavailable Date: Feb 27, 2020
Input Date: Feb 06, 2020
Property
Status: Sale
Property Type: Att/Row/Twnhouse
Style: 2-Storey
Size (sq ft): 2000
Age: 0-5
Area: Wasaga Beach
Community: Wasaga Beach
Availability Date: Immed
Inside
Bedrooms: 3
Bathrooms: 3
Kitchens: 1
Rooms: 8
Den/Family Room: No
Air Conditioning: Central Air
Fireplace: No
Laundry Level: Main
Washrooms: 3
Building
Basement: Sep Entrance
Basement 2: W/O
Heat Type: Forced Air
Heat Source: Gas
Exterior: Brick
Exterior: Stone
Water Supply: Municipal
Special Designation: Unknown
Parking
Driveway: Private
Garage Spaces: 1
Garage Type: Attached
Covered Parking Spaces: 1
Total Parking Spaces: 2
Fees
Tax Year: 2019
Tax Legal Description: Part Block 9 Plan 51M1098*Rp51R41005Pts 57X58
Taxes: $2,933
Additional Mo Fees: 80.2
Highlights
Feature: Beach
Feature: Public Transit
Feature: School
Land
Cross Street: Mosley St/41st
Municipality District: Wasaga Beach
Fronting On: East
Parcel of Tied Land: Y
Pool: None
Sewer: Sewers
Lot Depth: 101.71 Feet
Lot Frontage: 32.81 Feet
Rooms
Room details for 32 Farwell Avenue, Wasaga Beach
| Type | Dimensions | Description |
|---|---|---|
| Living Main | 3.73 x 6.27 | Hardwood Floor, W/O To Deck |
| Dining Main | 2.94 x 3.66 | Hardwood Floor, Open Concept |
| Kitchen Main | 3.10 x 3.66 | Stainless Steel Appl, Granite Counter, Open Concept |
| Laundry Main | - | |
| Master 2nd | 3.42 x 6.63 | Laminate, 4 Pc Ensuite |
| 2nd Br 2nd | 3.48 x 5.03 | Laminate, Large Closet |
| 3rd Br 2nd | 3.05 x 4.32 | Laminate |
| Rec Lower | - | W/O To Yard, Window |
| XXXXXXXX | XXX XX, XXXX |
XXXX XXX XXXX |
$XXX,XXX |
| XXX XX, XXXX |
XXXXXX XXX XXXX |
$XXX,XXX | |
| XXXXXXXX | XXX XX, XXXX |
XXXXXX XXX XXXX |
$X,XXX |
| XXX XX, XXXX |
XXXXXX XXX XXXX |
$X,XXX |
| XXXXXXXX XXXX | XXX XX, XXXX | $472,000 XXX XXXX |
| XXXXXXXX XXXXXX | XXX XX, XXXX | $495,000 XXX XXXX |
| XXXXXXXX XXXXXX | XXX XX, XXXX | $1,800 XXX XXXX |
| XXXXXXXX XXXXXX | XXX XX, XXXX | $2,000 XXX XXXX |

Byng Public School
Elementary: PublicClearview Meadows Elementary School
Elementary: PublicNottawa Elementary School
Elementary: PublicSt Noel Chabanel Catholic Elementary School
Elementary: CatholicWorsley Elementary School
Elementary: PublicBirchview Dunes Elementary School
Elementary: PublicCollingwood Campus
Secondary: PublicStayner Collegiate Institute
Secondary: PublicElmvale District High School
Secondary: PublicJean Vanier Catholic High School
Secondary: CatholicNottawasaga Pines Secondary School
Secondary: PublicCollingwood Collegiate Institute
Secondary: Public- — bath
- — bed
- — sqft
35 Lisa Street, Wasaga Beach, Ontario • L9Z 0K9 • Wasaga Beach



