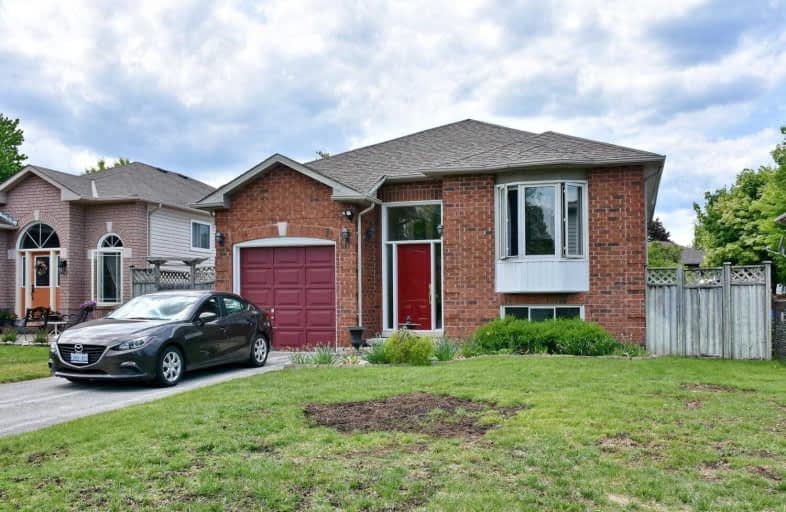Sold on Jul 25, 2003
Note: Property is not currently for sale or for rent.

-
Type: Detached
-
Style: Bungalow
-
Lot Size: 45.94 x 131.24
-
Age: No Data
-
Taxes: $1,614 per year
-
Days on Site: 10 Days
-
Added: Dec 15, 2024 (1 week on market)
-
Updated:
-
Last Checked: 2 months ago
-
MLS®#: S11712551
-
Listed By: Royal lepage trinity realty, brokerage (wasaga beach)
1,2 or 3 bdrm home depending on how you want to set it up.2nd bdrm on main floor is all windowed on 2 exterior walls & could be used as sitting rm,office or TV rm.Eat-in kitchen has been modified to incl more cupboards.Bath has been modified making it larger,but still needs some finishing.Main floor laundry, living rm has gas fireplace.Central Air,air cleaner on furnace.Rough in for central vac. Two ceiling fans included, Bsmt has 3rd bdrm or family rm & rough-in for 2nd bath.Rest is left unspoiled.Inside entrance to garage from front foyer,fully fenced backyard. Seven exterior lights for security. www.wasagaproperties.com(24-237)
Property Details
Facts for 34 Glen Eton Road, Wasaga Beach
Status
Days on Market: 10
Last Status: Sold
Sold Date: Jul 25, 2003
Closed Date: Oct 15, 2003
Expiry Date: Oct 15, 2003
Sold Price: $143,000
Unavailable Date: Jul 25, 2003
Input Date: Jul 16, 2003
Property
Status: Sale
Property Type: Detached
Style: Bungalow
Area: Wasaga Beach
Community: Wasaga Beach
Availability Date: Flexible
Inside
Bedrooms: 2
Bedrooms Plus: 1
Bathrooms: 1
Kitchens: 1
Rooms: 5
Air Conditioning: Central Air
Fireplace: No
Washrooms: 1
Utilities
Electricity: Yes
Gas: Yes
Cable: Yes
Telephone: Yes
Building
Basement: Full
Basement 2: Part Fin
Heat Type: Forced Air
Heat Source: Gas
Exterior: Brick Front
Exterior: Vinyl Siding
Water Supply: Municipal
Special Designation: Unknown
Parking
Driveway: Other
Garage Spaces: 1
Garage Type: Attached
Fees
Tax Year: 2003
Tax Legal Description: PLAN M471 LOT 17
Taxes: $1,614
Highlights
Feature: Fenced Yard
Land
Cross Street: River Road West to G
Municipality District: Wasaga Beach
Pool: None
Sewer: Sewers
Lot Depth: 131.24
Lot Frontage: 45.94
Lot Irregularities: 45.94' X 131'24'
Zoning: R1
Access To Property: Yr Rnd Municpal Rd
Easements Restrictions: Other
Rooms
Room details for 34 Glen Eton Road, Wasaga Beach
| Type | Dimensions | Description |
|---|---|---|
| Living Main | 5.66 x 3.65 | |
| Kitchen Main | 4.64 x 2.23 | |
| Br Main | 4.06 x 2.51 | |
| Br Bsmt | 5.48 x 3.04 | |
| Prim Bdrm Main | 3.27 x 3.58 | |
| Bathroom Main | - |
| XXXXXXXX | XXX XX, XXXX |
XXXX XXX XXXX |
$XXX,XXX |
| XXX XX, XXXX |
XXXXXX XXX XXXX |
$XXX,XXX |
| XXXXXXXX XXXX | XXX XX, XXXX | $580,000 XXX XXXX |
| XXXXXXXX XXXXXX | XXX XX, XXXX | $599,900 XXX XXXX |

New Lowell Central Public School
Elementary: PublicByng Public School
Elementary: PublicClearview Meadows Elementary School
Elementary: PublicSt Noel Chabanel Catholic Elementary School
Elementary: CatholicWorsley Elementary School
Elementary: PublicBirchview Dunes Elementary School
Elementary: PublicCollingwood Campus
Secondary: PublicStayner Collegiate Institute
Secondary: PublicElmvale District High School
Secondary: PublicJean Vanier Catholic High School
Secondary: CatholicNottawasaga Pines Secondary School
Secondary: PublicCollingwood Collegiate Institute
Secondary: Public