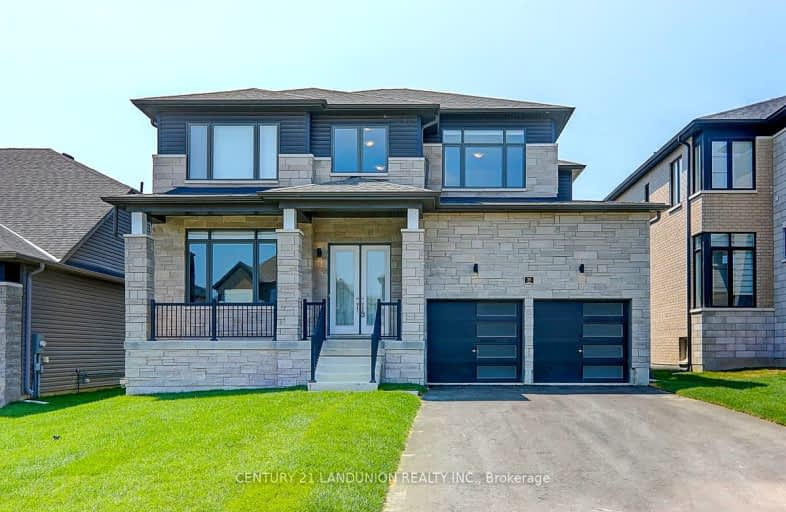Car-Dependent
- Almost all errands require a car.
Somewhat Bikeable
- Most errands require a car.

New Lowell Central Public School
Elementary: PublicByng Public School
Elementary: PublicClearview Meadows Elementary School
Elementary: PublicSt Noel Chabanel Catholic Elementary School
Elementary: CatholicWorsley Elementary School
Elementary: PublicBirchview Dunes Elementary School
Elementary: PublicCollingwood Campus
Secondary: PublicStayner Collegiate Institute
Secondary: PublicElmvale District High School
Secondary: PublicJean Vanier Catholic High School
Secondary: CatholicNottawasaga Pines Secondary School
Secondary: PublicCollingwood Collegiate Institute
Secondary: Public-
Wasaga Bark Park
Wasaga ON 2.58km -
William Arnill Park
WASAGA SANDS Dr, Wasaga ON 3.82km -
Stayner Lawn Bowling Club
6.27km
-
TD Canada Trust Branch and ATM
7267 26 Hwy, Stayner ON L0M 1S0 6.35km -
TD Canada Trust ATM
7267 26 Hwy (at Brock St), Stayner ON L0M 1S0 6.35km -
TD Bank Financial Group
7267 26 Hwy, Stayner ON L0M 1S0 6.35km



