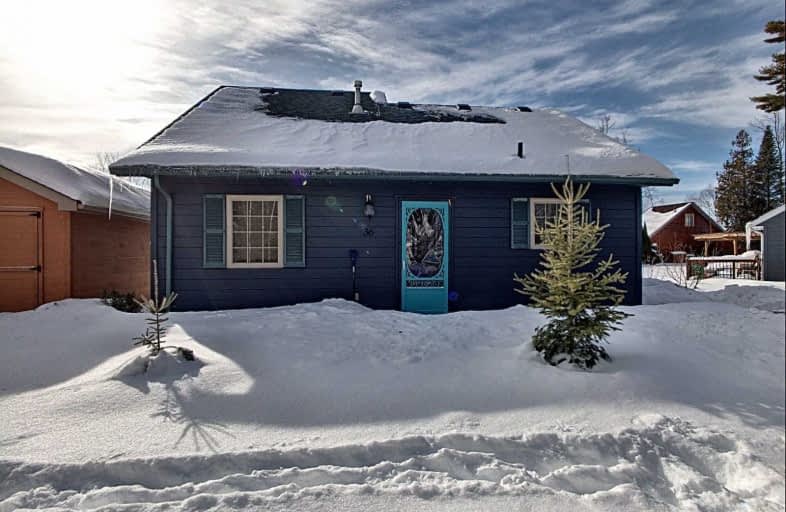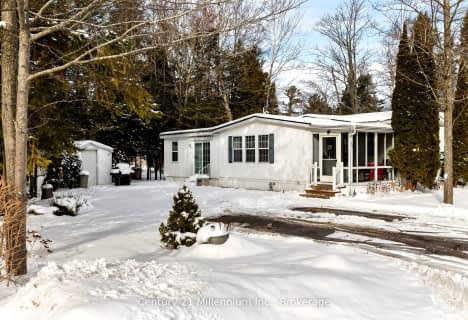
Wyevale Central Public School
Elementary: Public
14.90 km
Byng Public School
Elementary: Public
14.57 km
Clearview Meadows Elementary School
Elementary: Public
13.97 km
St Noel Chabanel Catholic Elementary School
Elementary: Catholic
10.64 km
Worsley Elementary School
Elementary: Public
7.79 km
Birchview Dunes Elementary School
Elementary: Public
3.01 km
Georgian Bay District Secondary School
Secondary: Public
24.61 km
Collingwood Campus
Secondary: Public
17.14 km
Stayner Collegiate Institute
Secondary: Public
14.01 km
Elmvale District High School
Secondary: Public
11.92 km
Jean Vanier Catholic High School
Secondary: Catholic
17.12 km
Collingwood Collegiate Institute
Secondary: Public
17.78 km




