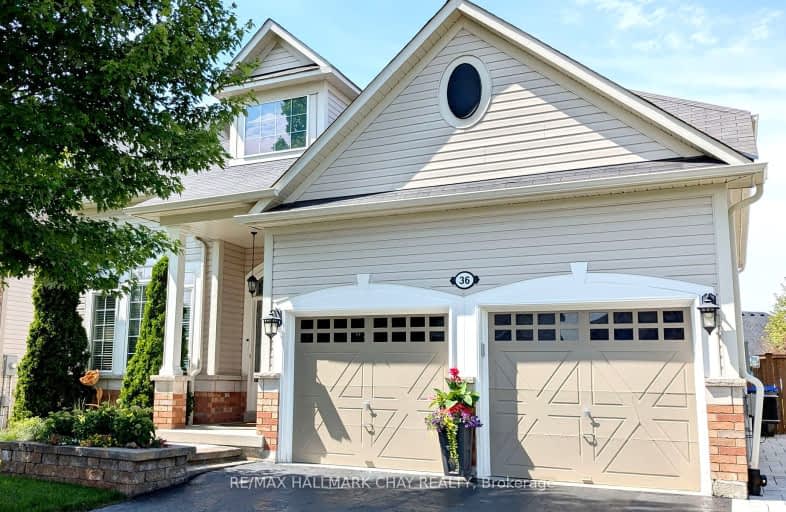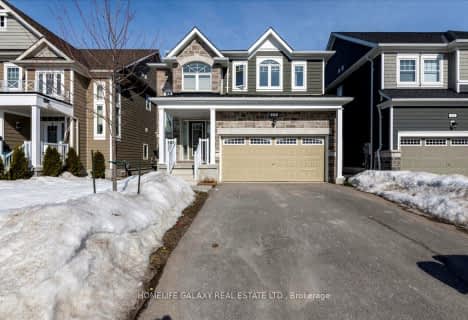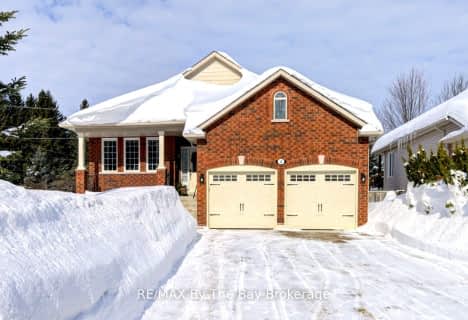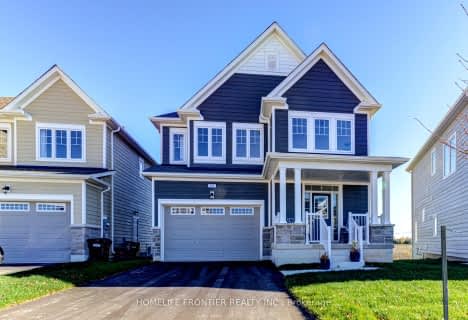Car-Dependent
- Almost all errands require a car.
Somewhat Bikeable
- Most errands require a car.

New Lowell Central Public School
Elementary: PublicByng Public School
Elementary: PublicClearview Meadows Elementary School
Elementary: PublicSt Noel Chabanel Catholic Elementary School
Elementary: CatholicWorsley Elementary School
Elementary: PublicBirchview Dunes Elementary School
Elementary: PublicCollingwood Campus
Secondary: PublicStayner Collegiate Institute
Secondary: PublicElmvale District High School
Secondary: PublicJean Vanier Catholic High School
Secondary: CatholicNottawasaga Pines Secondary School
Secondary: PublicCollingwood Collegiate Institute
Secondary: Public-
Wasaga Beach Provincial Park
Power Line Rd, Wasaga Beach ON 3.7km -
Wasaga Beach Provincial Park
L9Z WASAGA Bch, Wasaga Beach 3.75km -
William Arnill Park
WASAGA SANDS Dr, Wasaga ON 4.24km
-
CIBC
535 River Rd W, Wasaga ON L9Z 2X2 2.98km -
TD Bank Financial Group
301 Main St (at River Rd W), Wasaga ON L9Z 0B6 3.19km -
TD Canada Trust ATM
301 Main St, Wasaga Beach ON L9Z 0B6 3.19km
- 4 bath
- 4 bed
- 2000 sqft
13 Hills Thistle Drive, Wasaga Beach, Ontario • L9Z 0J2 • Wasaga Beach
- 2 bath
- 3 bed
- 700 sqft
101 River Road East, Wasaga Beach, Ontario • L9Z 2L1 • Wasaga Beach
- 3 bath
- 2 bed
- 1500 sqft
2 Princess Point Drive, Wasaga Beach, Ontario • L9Z 3C3 • Wasaga Beach














