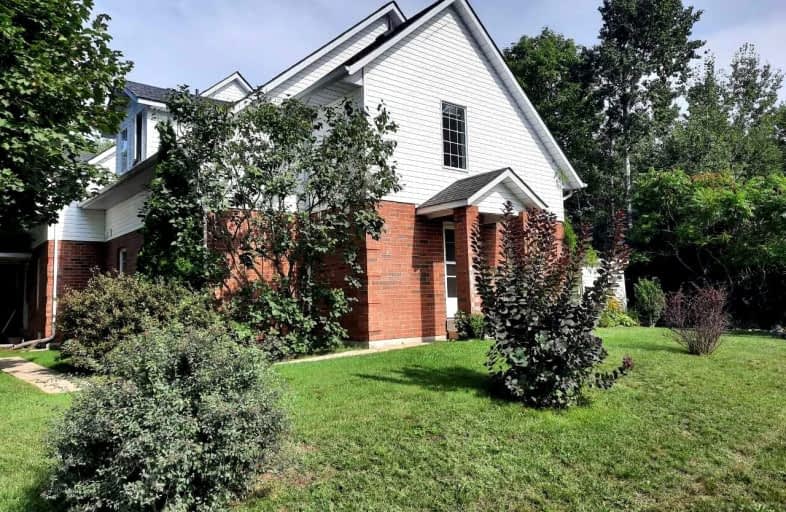Inactive on Dec 31, 2022
Note: Property is not currently for sale or for rent.

-
Type: Condo Townhouse
-
Style: 2-Storey
-
Size: 1200 sqft
-
Pets: N
-
Lease Term: No Data
-
Possession: Immideately
-
All Inclusive: N
-
Age: No Data
-
Days on Site: 94 Days
-
Added: Sep 28, 2022 (3 months on market)
-
Updated:
-
Last Checked: 2 months ago
-
MLS®#: S5778476
-
Listed By: Sutton group-admiral realty inc., brokerage
Beautiful And Quite Two-Levels Townhouse In Private "Woods Of Wasaga". 5 Min. Walk To Sandy Beach. This End Unit Offers 3 Bedrooms/3 Bathrooms. Fully Upgraded Home.Large Open Concept Living/Dining Room With Hardwood Floor And Cozy Fireplace(Gas). Cathedral Ceiling With 2 Bright Skylights.Enjoy Cooking In Your Custom Kitchen Complete W/Granite Countertop And Decorative Ceramic Backsplash.Upgraded Bathrooms With New Vanities And Jacuzzi In Master. Short Term Up To 8 Months.Fully Furnished.
Extras
Dishwasher (As-Is), Dryer, Microwave, Refrigerator, Stove, Washer, Built-In Microwave, Water Softener, B/I Vacuum Cleaner W/Equipment, A/C, Furnace, Hwt( Owned)Shed, Short Term Up To 8 Months. Fully Furnished
Property Details
Facts for 36 Wasaga Woods Circle, Wasaga Beach
Status
Days on Market: 94
Last Status: Expired
Sold Date: May 18, 2025
Closed Date: Nov 30, -0001
Expiry Date: Dec 31, 2022
Unavailable Date: Dec 31, 2022
Input Date: Sep 28, 2022
Property
Status: Lease
Property Type: Condo Townhouse
Style: 2-Storey
Size (sq ft): 1200
Area: Wasaga Beach
Community: Wasaga Beach
Availability Date: Immideately
Inside
Bedrooms: 3
Bathrooms: 3
Kitchens: 1
Rooms: 5
Den/Family Room: Yes
Patio Terrace: None
Unit Exposure: North West
Air Conditioning: Central Air
Fireplace: Yes
Laundry: Ensuite
Laundry Level: Main
Central Vacuum: Y
Washrooms: 3
Utilities
Utilities Included: N
Building
Stories: 1
Basement: Crawl Space
Basement 2: None
Heat Type: Forced Air
Heat Source: Gas
Exterior: Brick Front
Private Entrance: Y
Special Designation: Unknown
Parking
Parking Included: Yes
Garage Type: None
Parking Designation: Common
Parking Features: Mutual
Covered Parking Spaces: 2
Total Parking Spaces: 2
Locker
Locker: Ensuite
Fees
Building Insurance Included: No
Cable Included: No
Central A/C Included: No
Common Elements Included: Yes
Heating Included: No
Hydro Included: No
Water Included: No
Highlights
Amenity: Bbqs Allowed
Amenity: Bike Storage
Land
Cross Street: River Road East & De
Municipality District: Wasaga Beach
Condo
Condo Registry Office: SCP
Condo Corp#: 263
Property Management: Shore To Slop
Rooms
Room details for 36 Wasaga Woods Circle, Wasaga Beach
| Type | Dimensions | Description |
|---|---|---|
| Kitchen Main | 2.92 x 2.37 | Galley Kitchen, Breakfast Bar, Ceramic Floor |
| Living Main | 3.65 x 3.96 | Skylight, Combined W/Dining, Hardwood Floor |
| Dining Main | 3.04 x 3.96 | W/O To Patio, Vaulted Ceiling, Hardwood Floor |
| Prim Bdrm Main | 4.26 x 3.32 | Ensuite Bath, Closet Organizers, Window |
| 2nd Br 2nd | 3.07 x 2.16 | O/Looks Backyard, Closet Organizers, Window |
| 3rd Br 2nd | 3.99 x 3.07 | O/Looks Frontyard, O/Looks Dining, Window |
| XXXXXXXX | XXX XX, XXXX |
XXXXXXXX XXX XXXX |
|
| XXX XX, XXXX |
XXXXXX XXX XXXX |
$X,XXX | |
| XXXXXXXX | XXX XX, XXXX |
XXXX XXX XXXX |
$XXX,XXX |
| XXX XX, XXXX |
XXXXXX XXX XXXX |
$XXX,XXX |
| XXXXXXXX XXXXXXXX | XXX XX, XXXX | XXX XXXX |
| XXXXXXXX XXXXXX | XXX XX, XXXX | $2,300 XXX XXXX |
| XXXXXXXX XXXX | XXX XX, XXXX | $385,000 XXX XXXX |
| XXXXXXXX XXXXXX | XXX XX, XXXX | $398,000 XXX XXXX |

Our Lady of Lourdes Separate School
Elementary: CatholicWyevale Central Public School
Elementary: PublicSt Noel Chabanel Catholic Elementary School
Elementary: CatholicWorsley Elementary School
Elementary: PublicHuronia Centennial Public School
Elementary: PublicBirchview Dunes Elementary School
Elementary: PublicGeorgian Bay District Secondary School
Secondary: PublicNorth Simcoe Campus
Secondary: PublicÉcole secondaire Le Caron
Secondary: PublicStayner Collegiate Institute
Secondary: PublicElmvale District High School
Secondary: PublicJean Vanier Catholic High School
Secondary: Catholic

