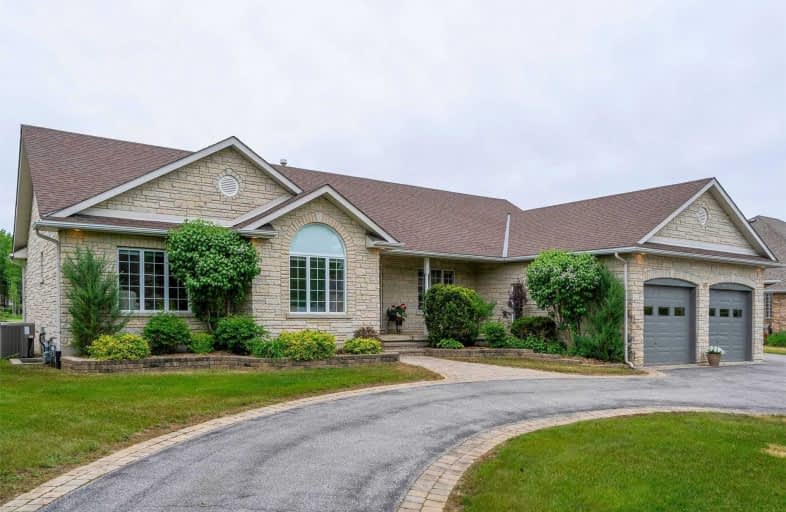
Video Tour

New Lowell Central Public School
Elementary: Public
12.86 km
Byng Public School
Elementary: Public
5.70 km
Clearview Meadows Elementary School
Elementary: Public
5.25 km
St Noel Chabanel Catholic Elementary School
Elementary: Catholic
3.48 km
Worsley Elementary School
Elementary: Public
2.61 km
Birchview Dunes Elementary School
Elementary: Public
6.12 km
Collingwood Campus
Secondary: Public
13.81 km
Stayner Collegiate Institute
Secondary: Public
5.33 km
Elmvale District High School
Secondary: Public
19.72 km
Jean Vanier Catholic High School
Secondary: Catholic
13.14 km
Nottawasaga Pines Secondary School
Secondary: Public
20.81 km
Collingwood Collegiate Institute
Secondary: Public
13.66 km


