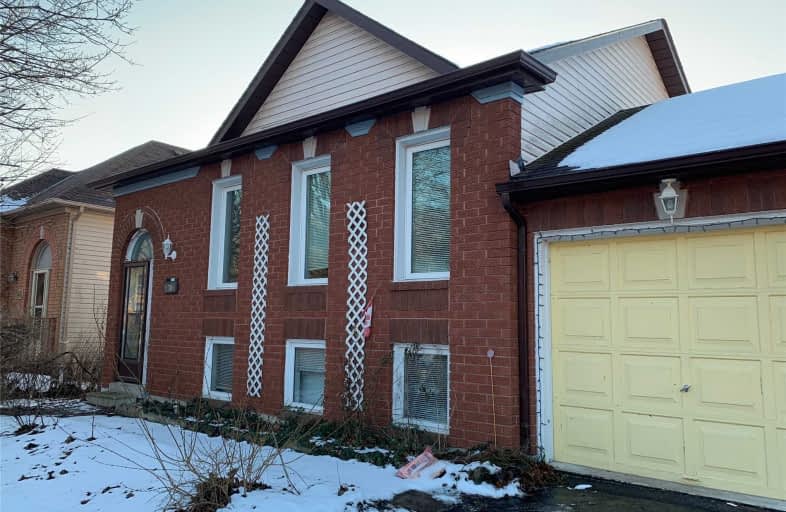Sold on Feb 22, 2019
Note: Property is not currently for sale or for rent.

-
Type: Link
-
Style: Bungalow-Raised
-
Size: 700 sqft
-
Lot Size: 43.31 x 92.42 Feet
-
Age: 16-30 years
-
Taxes: $2,010 per year
-
Days on Site: 21 Days
-
Added: Feb 01, 2019 (3 weeks on market)
-
Updated:
-
Last Checked: 2 hours ago
-
MLS®#: S4350033
-
Listed By: Performance real estate brokerage inc., brokerage
Your Mind Will Be Racing With Possibilities The Moment You Step Foot Into This Affordable Family Home! Located In An Enjoyably Quiet Neighbourhood Close To The The Beaches. This Home Requires Some Love And Is Waiting For You Bring Your Style And Vision To Make It Shine.
Extras
This Property Is Being Sold In As Is/Where Is Condition. All Property Info, Measurements And Taxes To Be Confirmed By Buyer Or Cooperating Agent.
Property Details
Facts for 38 Harbour Crescent, Wasaga Beach
Status
Days on Market: 21
Last Status: Sold
Sold Date: Feb 22, 2019
Closed Date: Mar 21, 2019
Expiry Date: Apr 02, 2019
Sold Price: $338,000
Unavailable Date: Feb 22, 2019
Input Date: Feb 01, 2019
Property
Status: Sale
Property Type: Link
Style: Bungalow-Raised
Size (sq ft): 700
Age: 16-30
Area: Wasaga Beach
Community: Wasaga Beach
Availability Date: 30-90
Inside
Bedrooms: 2
Bathrooms: 1
Kitchens: 1
Rooms: 6
Den/Family Room: No
Air Conditioning: Central Air
Fireplace: No
Washrooms: 1
Building
Basement: Full
Basement 2: Part Fin
Heat Type: Forced Air
Heat Source: Gas
Exterior: Brick
Water Supply: Municipal
Special Designation: Unknown
Parking
Driveway: Private
Garage Spaces: 1
Garage Type: Attached
Covered Parking Spaces: 2
Fees
Tax Year: 2018
Tax Legal Description: Pcl 42-1 Sec 51M507; Lt 42 Pl 51M507 Wasaga Beach
Taxes: $2,010
Land
Cross Street: Fernbrook & River Rd
Municipality District: Wasaga Beach
Fronting On: East
Pool: None
Sewer: Sewers
Lot Depth: 92.42 Feet
Lot Frontage: 43.31 Feet
Rooms
Room details for 38 Harbour Crescent, Wasaga Beach
| Type | Dimensions | Description |
|---|---|---|
| Living Main | 5.45 x 3.42 | |
| Kitchen Main | 4.58 x 3.50 | |
| Br Main | 3.20 x 2.77 | |
| Br Main | 4.48 x 2.89 | |
| Bathroom Main | - |
| XXXXXXXX | XXX XX, XXXX |
XXXX XXX XXXX |
$XXX,XXX |
| XXX XX, XXXX |
XXXXXX XXX XXXX |
$XXX,XXX |
| XXXXXXXX XXXX | XXX XX, XXXX | $338,000 XXX XXXX |
| XXXXXXXX XXXXXX | XXX XX, XXXX | $330,000 XXX XXXX |

New Lowell Central Public School
Elementary: PublicByng Public School
Elementary: PublicClearview Meadows Elementary School
Elementary: PublicSt Noel Chabanel Catholic Elementary School
Elementary: CatholicWorsley Elementary School
Elementary: PublicBirchview Dunes Elementary School
Elementary: PublicCollingwood Campus
Secondary: PublicStayner Collegiate Institute
Secondary: PublicElmvale District High School
Secondary: PublicJean Vanier Catholic High School
Secondary: CatholicNottawasaga Pines Secondary School
Secondary: PublicCollingwood Collegiate Institute
Secondary: Public

