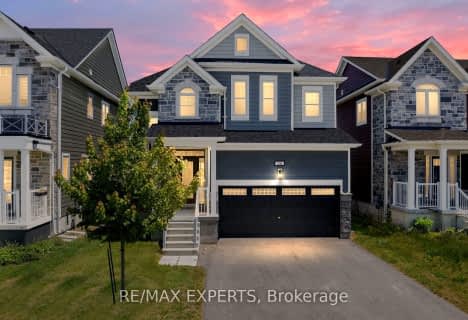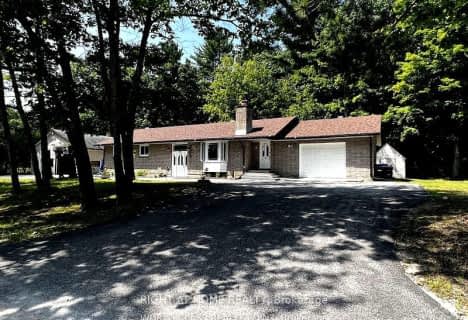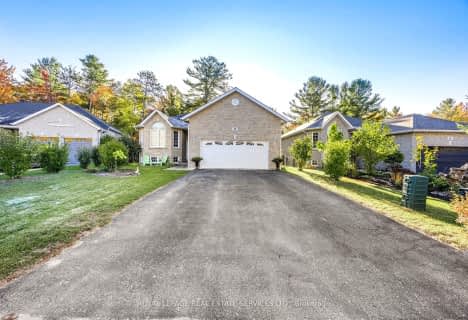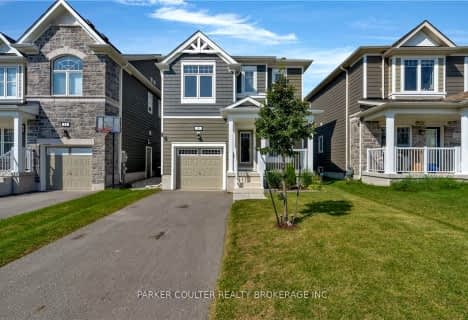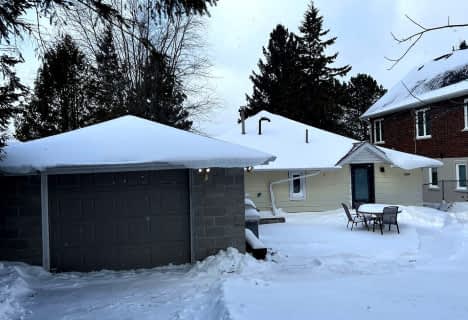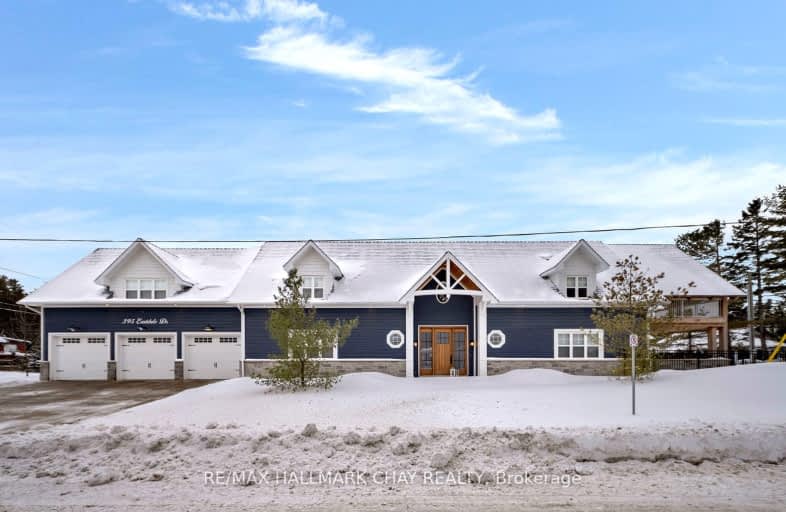
Car-Dependent
- Almost all errands require a car.
Somewhat Bikeable
- Most errands require a car.

Our Lady of Lourdes Separate School
Elementary: CatholicWyevale Central Public School
Elementary: PublicSt Noel Chabanel Catholic Elementary School
Elementary: CatholicWorsley Elementary School
Elementary: PublicHuronia Centennial Public School
Elementary: PublicBirchview Dunes Elementary School
Elementary: PublicGeorgian Bay District Secondary School
Secondary: PublicCollingwood Campus
Secondary: PublicÉcole secondaire Le Caron
Secondary: PublicStayner Collegiate Institute
Secondary: PublicElmvale District High School
Secondary: PublicJean Vanier Catholic High School
Secondary: Catholic-
Wasaga Bark Park
Wasaga ON 9.82km -
Bishop Park
10.68km -
Elmvale Fall Fair
Elmvale ON 10.93km
-
CIBC Cash Dispenser
535 River Rd W, Wasaga Beach ON L9Z 2X2 2.6km -
CIBC
535 River Rd W, Wasaga Beach ON L9Z 2X2 2.6km -
TD Bank Financial Group
301 Main St (at River Rd W), Wasaga ON L9Z 0B6 3km
- 1 bath
- 4 bed
- 1100 sqft
1074 River Road East, Wasaga Beach, Ontario • L9Z 2R1 • Wasaga Beach



