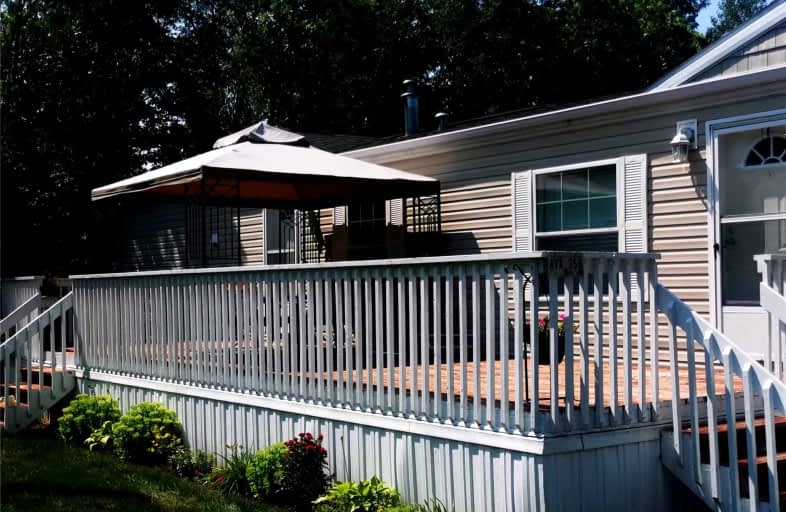Sold on Jun 28, 2008
Note: Property is not currently for sale or for rent.

-
Type: Mobile/Trailer
-
Style: Other
-
Lot Size: 0 x 0
-
Age: No Data
-
Days on Site: 59 Days
-
Added: Dec 15, 2024 (1 month on market)
-
Updated:
-
Last Checked: 2 months ago
-
MLS®#: S11641411
-
Listed By: Royal lepage in touch realty inc.
Affordable living in a quiet residential area and within easy walking distance to shopping and restaurants. Brand new modular home on a generous sized site and comes fully landscaped with a paved driveway.Lrg deck/patio area measuring app.10 X 36'in size.Large bright rooms.This model features 2 bdrms,good sized eat-in kitchen & main flr laundry area.4 appls included.Monthly fees include land lease,water & sewer,garbage pick-up & taxes. 5% & 4% PST apply on purchase price.
Property Details
Facts for 41 Georgian Glen Drive, Wasaga Beach
Status
Days on Market: 59
Last Status: Sold
Sold Date: Jun 28, 2008
Closed Date: Jul 15, 2008
Expiry Date: Sep 30, 2008
Sold Price: $99,900
Unavailable Date: Jun 28, 2008
Input Date: May 07, 2008
Property
Status: Sale
Property Type: Mobile/Trailer
Style: Other
Area: Wasaga Beach
Community: Wasaga Beach
Availability Date: Flexible
Inside
Bedrooms: 2
Bathrooms: 1
Kitchens: 1
Rooms: 6
Fireplace: No
Washrooms: 1
Utilities
Electricity: Yes
Gas: Yes
Cable: Yes
Telephone: Yes
Building
Heat Type: Forced Air
Heat Source: Gas
Exterior: Vinyl Siding
Water Supply: Municipal
Special Designation: Unknown
Parking
Driveway: Other
Garage Type: None
Fees
Tax Year: 2008
Tax Legal Description: LEASED LAND
Land
Cross Street: River Road West to G
Municipality District: Wasaga Beach
Pool: None
Sewer: Sewers
Lot Irregularities: LEASED LAND
Zoning: RES
Easements Restrictions: Subdiv Covenants
Rooms
Room details for 41 Georgian Glen Drive, Wasaga Beach
| Type | Dimensions | Description |
|---|---|---|
| Living Main | 4.31 x 4.64 | |
| Kitchen Main | 2.13 x 3.96 | |
| Dining Main | 2.13 x 3.96 | |
| Br Main | 3.58 x 3.12 | |
| Prim Bdrm Main | 3.58 x 3.40 | |
| Bathroom Main | - |
| XXXXXXXX | XXX XX, XXXX |
XXXX XXX XXXX |
$XXX,XXX |
| XXX XX, XXXX |
XXXXXX XXX XXXX |
$XXX,XXX |
| XXXXXXXX XXXX | XXX XX, XXXX | $285,000 XXX XXXX |
| XXXXXXXX XXXXXX | XXX XX, XXXX | $299,000 XXX XXXX |

Wyevale Central Public School
Elementary: PublicByng Public School
Elementary: PublicClearview Meadows Elementary School
Elementary: PublicSt Noel Chabanel Catholic Elementary School
Elementary: CatholicWorsley Elementary School
Elementary: PublicBirchview Dunes Elementary School
Elementary: PublicGeorgian Bay District Secondary School
Secondary: PublicCollingwood Campus
Secondary: PublicStayner Collegiate Institute
Secondary: PublicElmvale District High School
Secondary: PublicJean Vanier Catholic High School
Secondary: CatholicCollingwood Collegiate Institute
Secondary: Public