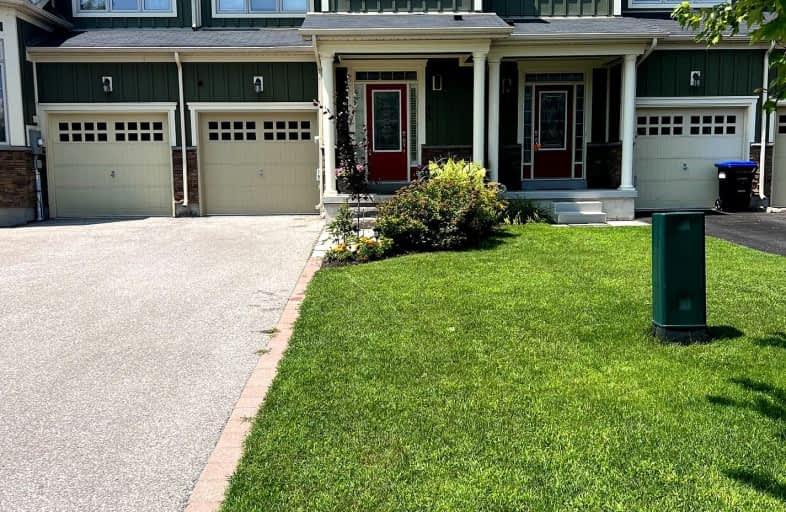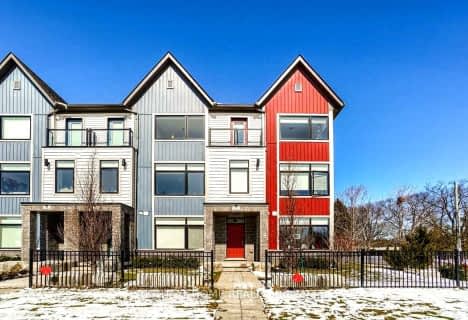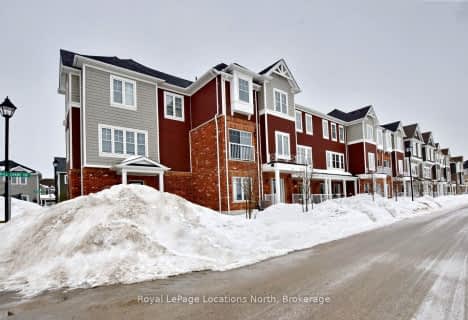Car-Dependent
- Most errands require a car.
Somewhat Bikeable
- Most errands require a car.

Wyevale Central Public School
Elementary: PublicByng Public School
Elementary: PublicClearview Meadows Elementary School
Elementary: PublicSt Noel Chabanel Catholic Elementary School
Elementary: CatholicWorsley Elementary School
Elementary: PublicBirchview Dunes Elementary School
Elementary: PublicGeorgian Bay District Secondary School
Secondary: PublicCollingwood Campus
Secondary: PublicStayner Collegiate Institute
Secondary: PublicElmvale District High School
Secondary: PublicJean Vanier Catholic High School
Secondary: CatholicCollingwood Collegiate Institute
Secondary: Public- 3 bath
- 3 bed
- 1100 sqft
18 Little River Crossing, Wasaga Beach, Ontario • L9Z 2L5 • Wasaga Beach
- 4 bath
- 3 bed
- 1500 sqft
189 Village Gate Drive, Wasaga Beach, Ontario • L9Z 0K2 • Wasaga Beach








