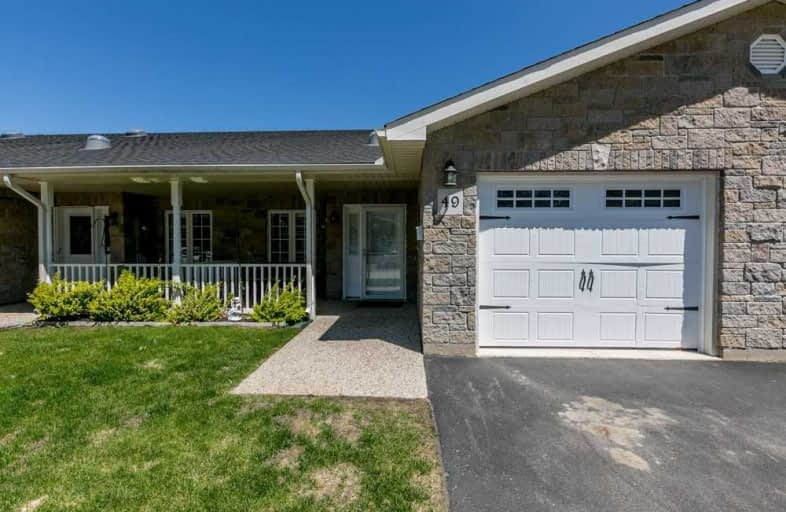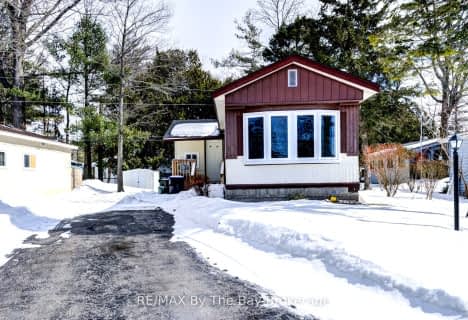
New Lowell Central Public School
Elementary: Public
16.39 km
Byng Public School
Elementary: Public
12.59 km
Clearview Meadows Elementary School
Elementary: Public
12.14 km
St Noel Chabanel Catholic Elementary School
Elementary: Catholic
9.41 km
Worsley Elementary School
Elementary: Public
6.62 km
Birchview Dunes Elementary School
Elementary: Public
2.92 km
Collingwood Campus
Secondary: Public
17.64 km
Stayner Collegiate Institute
Secondary: Public
12.21 km
Elmvale District High School
Secondary: Public
12.86 km
Jean Vanier Catholic High School
Secondary: Catholic
17.39 km
Nottawasaga Pines Secondary School
Secondary: Public
22.97 km
Collingwood Collegiate Institute
Secondary: Public
18.03 km




