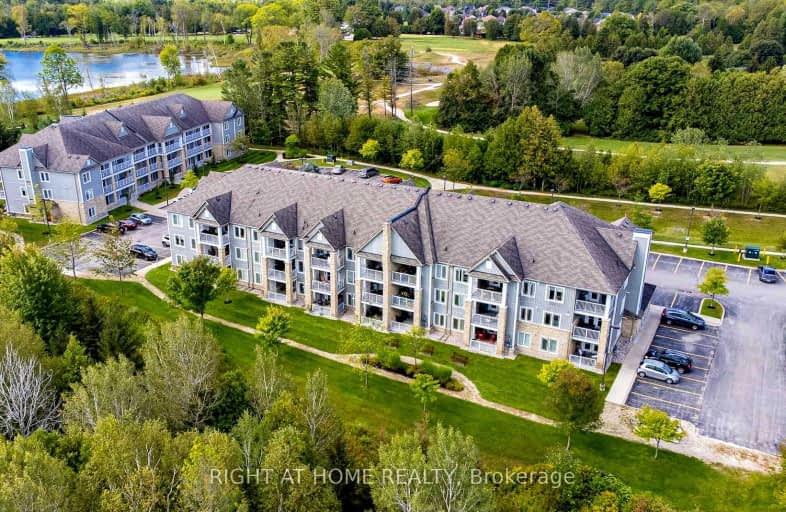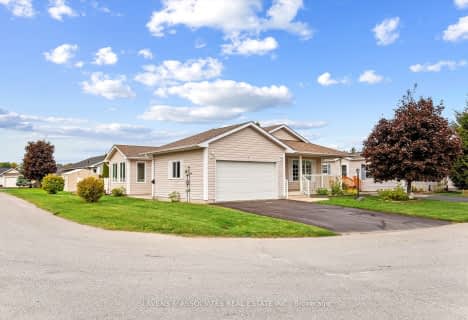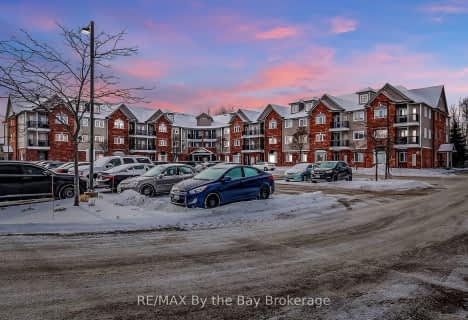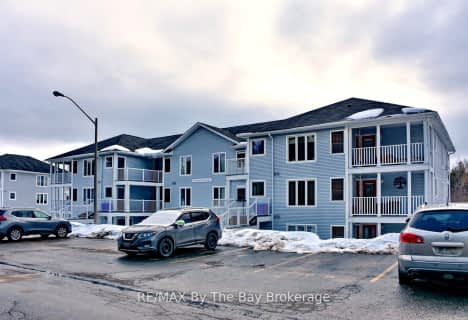Car-Dependent
- Almost all errands require a car.
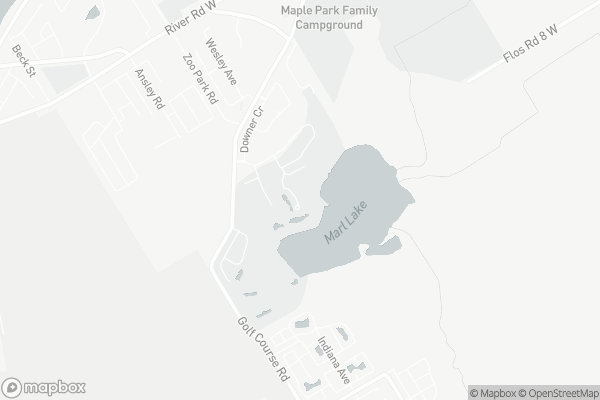
Byng Public School
Elementary: PublicClearview Meadows Elementary School
Elementary: PublicSt Noel Chabanel Catholic Elementary School
Elementary: CatholicWorsley Elementary School
Elementary: PublicHuronia Centennial Public School
Elementary: PublicBirchview Dunes Elementary School
Elementary: PublicCollingwood Campus
Secondary: PublicStayner Collegiate Institute
Secondary: PublicElmvale District High School
Secondary: PublicJean Vanier Catholic High School
Secondary: CatholicNottawasaga Pines Secondary School
Secondary: PublicCollingwood Collegiate Institute
Secondary: Public-
Wasaga Bark Park
Wasaga ON 7.68km -
Elmvale Fall Fair
Elmvale ON 12.21km -
Wyevale Community Park
10 Concession 5 E, Wyevale ON 16.45km
-
CIBC Cash Dispenser
535 River Rd W, Wasaga Beach ON L9Z 2X2 1.42km -
TD Bank Financial Group
301 Main St (at River Rd W), Wasaga ON L9Z 0B6 1.8km -
TD Bank Financial Group
862 Mosley St, Wasaga Beach ON L9Z 2H2 4.42km
- 2 bath
- 2 bed
- 1200 sqft
1 Illinois Crescent, Wasaga Beach, Ontario • L9Z 3A8 • Wasaga Beach
- 2 bath
- 2 bed
- 800 sqft
211-16 Westbury Road, Wasaga Beach, Ontario • L9Z 0B8 • Wasaga Beach
- 2 bath
- 2 bed
- 900 sqft
213-50 Mulligan Lane, Wasaga Beach, Ontario • L9Z 0C5 • Wasaga Beach
- 2 bath
- 2 bed
- 1000 sqft
11-20 Mulligan Lane, Wasaga Beach, Ontario • L9Z 1C4 • Wasaga Beach
