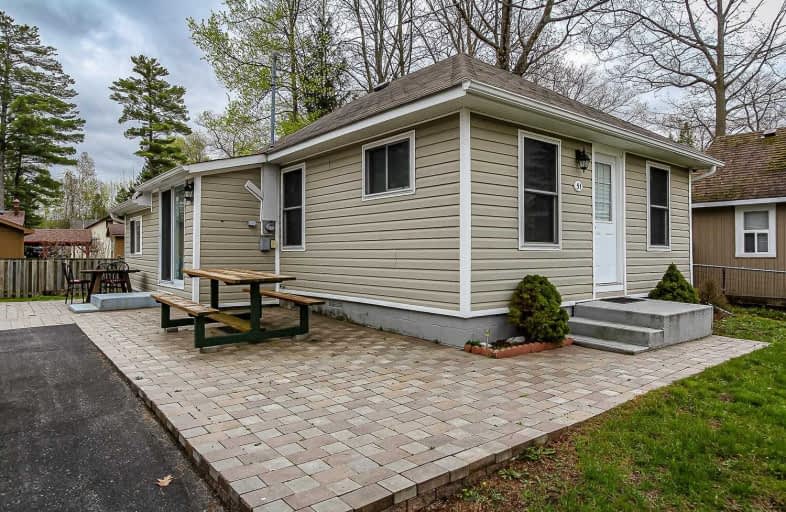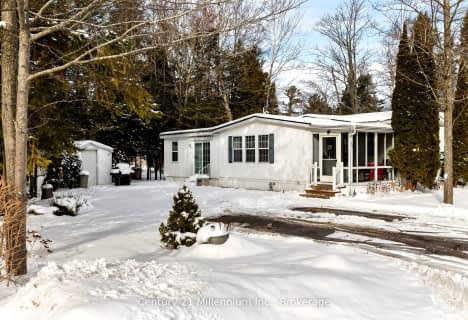Sold on Jul 05, 2019
Note: Property is not currently for sale or for rent.

-
Type: Detached
-
Style: Bungalow
-
Lot Size: 50 x 100 Feet
-
Age: No Data
-
Taxes: $1,500 per year
-
Days on Site: 36 Days
-
Added: Sep 07, 2019 (1 month on market)
-
Updated:
-
Last Checked: 1 hour ago
-
MLS®#: S4468054
-
Listed By: Century 21 millennium inc., brokerage
Location Is The Key For This Recently Renovated 3 Bedroom, 2 Bath All Season House. Walking Distance To The Main Beach, Restaurants, Shopping And Business Area. Nearby To The Golf Course To Enjoy Your Summer And Only 20 Min From The Ski Resort At Blue Mountain. You Will Love The Granite Counter Top, Porcelain Tiles And The New Cabinets In The Kitchen And The Warmth Of The Electric Fireplace In The Living Room.
Extras
Large Party Size Interlocked Patio Is Waiting For You. The House Is In Move In Condition And Quick Closing Is Available. At This Price The House Won't Last Long - Don't Miss Your Chance.
Property Details
Facts for 51 Glenwood Drive, Wasaga Beach
Status
Days on Market: 36
Last Status: Sold
Sold Date: Jul 05, 2019
Closed Date: Jul 31, 2019
Expiry Date: Oct 31, 2019
Sold Price: $325,000
Unavailable Date: Jul 05, 2019
Input Date: May 30, 2019
Property
Status: Sale
Property Type: Detached
Style: Bungalow
Area: Wasaga Beach
Community: Wasaga Beach
Availability Date: Tba
Inside
Bedrooms: 3
Bathrooms: 2
Kitchens: 1
Rooms: 8
Den/Family Room: No
Air Conditioning: Other
Fireplace: Yes
Washrooms: 2
Building
Basement: Crawl Space
Heat Type: Baseboard
Heat Source: Electric
Exterior: Vinyl Siding
Water Supply: Municipal
Special Designation: Unknown
Parking
Driveway: Private
Garage Type: None
Covered Parking Spaces: 6
Total Parking Spaces: 6
Fees
Tax Year: 2018
Tax Legal Description: Lt 16 E/S Glenwood Dr., Pl714 Sunnidale; Wasaga Be
Taxes: $1,500
Land
Cross Street: River Rd. W.
Municipality District: Wasaga Beach
Fronting On: South
Parcel Number: 583300054
Pool: None
Sewer: Sewers
Lot Depth: 100 Feet
Lot Frontage: 50 Feet
Acres: < .50
Rooms
Room details for 51 Glenwood Drive, Wasaga Beach
| Type | Dimensions | Description |
|---|---|---|
| Living Main | 2.90 x 3.51 | |
| Dining Main | 2.34 x 2.51 | |
| Kitchen Main | 2.26 x 3.68 | |
| Master Main | 2.59 x 3.99 | |
| 2nd Br Main | 3.00 x 3.30 | |
| 3rd Br Main | 2.29 x 2.90 | |
| Laundry Main | 2.34 x 2.49 | |
| Mudroom Main | 1.37 x 2.90 |
| XXXXXXXX | XXX XX, XXXX |
XXXX XXX XXXX |
$XXX,XXX |
| XXX XX, XXXX |
XXXXXX XXX XXXX |
$XXX,XXX | |
| XXXXXXXX | XXX XX, XXXX |
XXXXXXX XXX XXXX |
|
| XXX XX, XXXX |
XXXXXX XXX XXXX |
$XXX,XXX | |
| XXXXXXXX | XXX XX, XXXX |
XXXXXXX XXX XXXX |
|
| XXX XX, XXXX |
XXXXXX XXX XXXX |
$XXX,XXX | |
| XXXXXXXX | XXX XX, XXXX |
XXXXXXXX XXX XXXX |
|
| XXX XX, XXXX |
XXXXXX XXX XXXX |
$XXX,XXX | |
| XXXXXXXX | XXX XX, XXXX |
XXXXXXX XXX XXXX |
|
| XXX XX, XXXX |
XXXXXX XXX XXXX |
$XXX,XXX | |
| XXXXXXXX | XXX XX, XXXX |
XXXXXXXX XXX XXXX |
|
| XXX XX, XXXX |
XXXXXX XXX XXXX |
$XXX,XXX |
| XXXXXXXX XXXX | XXX XX, XXXX | $325,000 XXX XXXX |
| XXXXXXXX XXXXXX | XXX XX, XXXX | $339,000 XXX XXXX |
| XXXXXXXX XXXXXXX | XXX XX, XXXX | XXX XXXX |
| XXXXXXXX XXXXXX | XXX XX, XXXX | $348,000 XXX XXXX |
| XXXXXXXX XXXXXXX | XXX XX, XXXX | XXX XXXX |
| XXXXXXXX XXXXXX | XXX XX, XXXX | $349,900 XXX XXXX |
| XXXXXXXX XXXXXXXX | XXX XX, XXXX | XXX XXXX |
| XXXXXXXX XXXXXX | XXX XX, XXXX | $399,500 XXX XXXX |
| XXXXXXXX XXXXXXX | XXX XX, XXXX | XXX XXXX |
| XXXXXXXX XXXXXX | XXX XX, XXXX | $419,900 XXX XXXX |
| XXXXXXXX XXXXXXXX | XXX XX, XXXX | XXX XXXX |
| XXXXXXXX XXXXXX | XXX XX, XXXX | $579,900 XXX XXXX |

Wyevale Central Public School
Elementary: PublicByng Public School
Elementary: PublicClearview Meadows Elementary School
Elementary: PublicSt Noel Chabanel Catholic Elementary School
Elementary: CatholicWorsley Elementary School
Elementary: PublicBirchview Dunes Elementary School
Elementary: PublicCollingwood Campus
Secondary: PublicStayner Collegiate Institute
Secondary: PublicElmvale District High School
Secondary: PublicJean Vanier Catholic High School
Secondary: CatholicNottawasaga Pines Secondary School
Secondary: PublicCollingwood Collegiate Institute
Secondary: Public- 1 bath
- 3 bed
- 700 sqft
59 Topaz Street, Wasaga Beach, Ontario • L9Z 1X7 • Wasaga Beach
- 1 bath
- 3 bed
60 Topaz Street, Wasaga Beach, Ontario • L9Z 1X7 • Wasaga Beach




