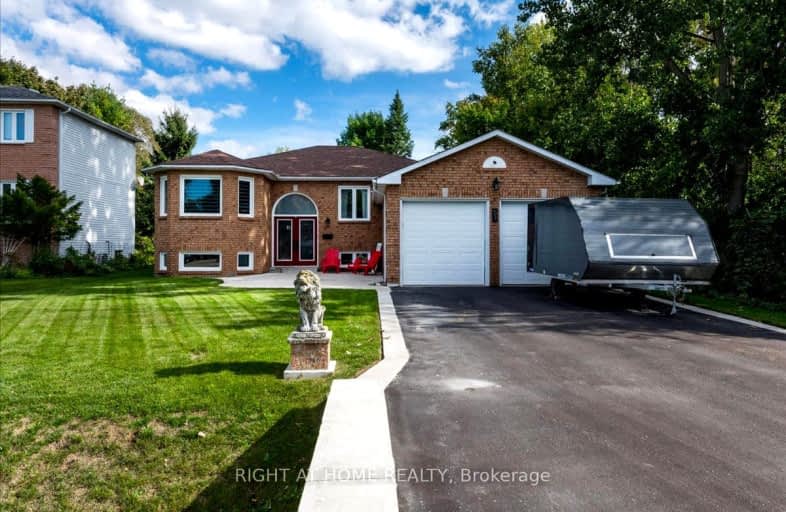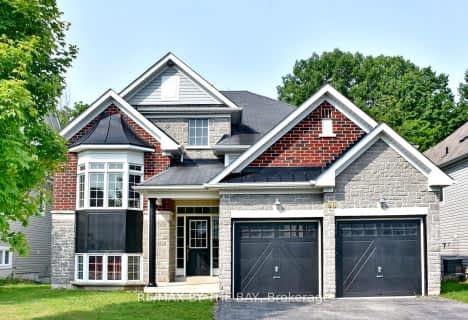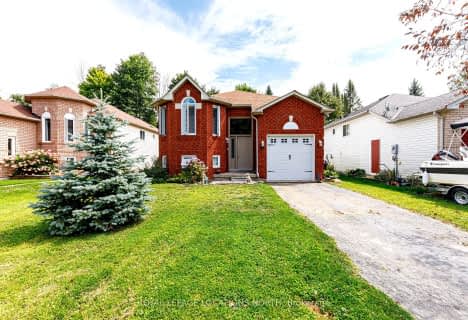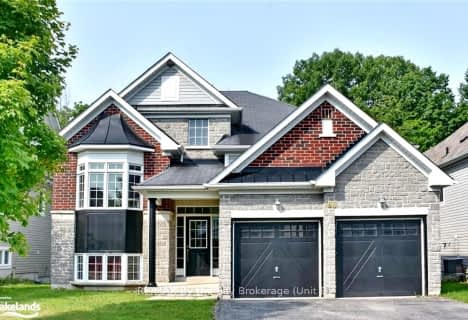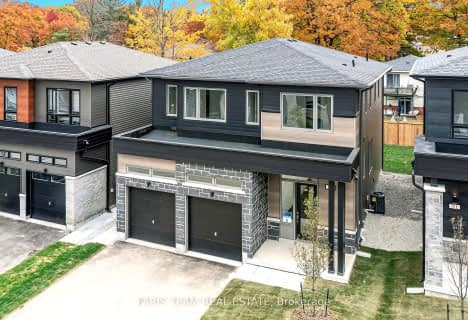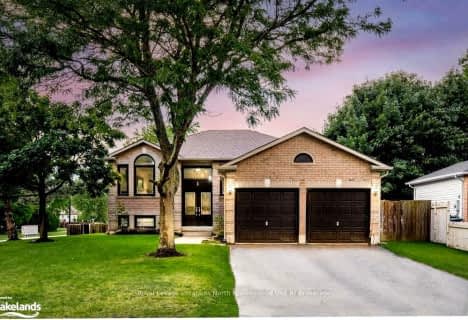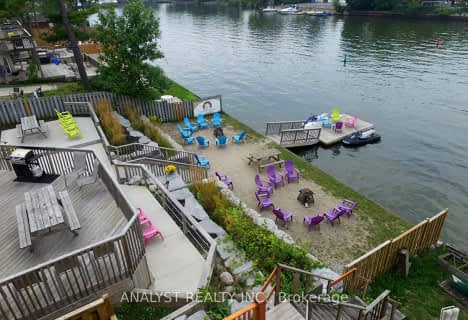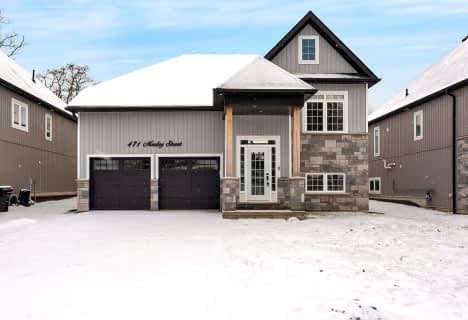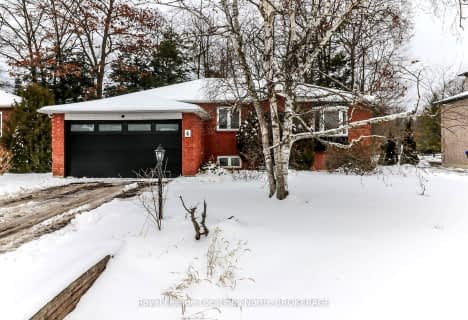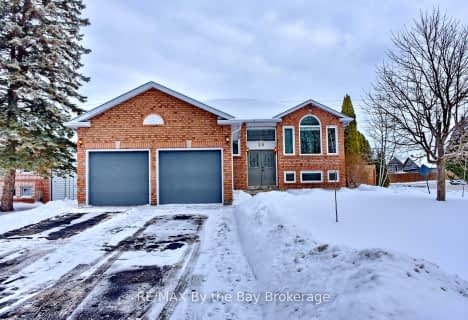Car-Dependent
- Almost all errands require a car.
Somewhat Bikeable
- Most errands require a car.

New Lowell Central Public School
Elementary: PublicByng Public School
Elementary: PublicClearview Meadows Elementary School
Elementary: PublicSt Noel Chabanel Catholic Elementary School
Elementary: CatholicWorsley Elementary School
Elementary: PublicBirchview Dunes Elementary School
Elementary: PublicCollingwood Campus
Secondary: PublicStayner Collegiate Institute
Secondary: PublicElmvale District High School
Secondary: PublicJean Vanier Catholic High School
Secondary: CatholicNottawasaga Pines Secondary School
Secondary: PublicCollingwood Collegiate Institute
Secondary: Public-
The Library Park
Wasaga ON 1.03km -
Wasaga Beach Provincial Park
L9Z WASAGA Bch, Wasaga Beach 1.53km -
William Arnill Park
WASAGA SANDS Dr, Wasaga ON 1.67km
-
TD Bank Financial Group
301 Main St (at River Rd W), Wasaga ON L9Z 0B6 1.7km -
Localcoin Bitcoin ATM - West River Convenience
620 River Rd W, Wasaga ON L9Z 2P1 2.38km -
BMO Bank of Montreal
535 River Rd W, Wasaga Beach ON L9Z 2X2 2.64km
- 1 bath
- 3 bed
- 700 sqft
75 Old Mosley Street, Wasaga Beach, Ontario • L9Z 2X1 • Wasaga Beach
- 2 bath
- 3 bed
- 1100 sqft
4 Port Royal Trail, Wasaga Beach, Ontario • L9Z 1H7 • Wasaga Beach
