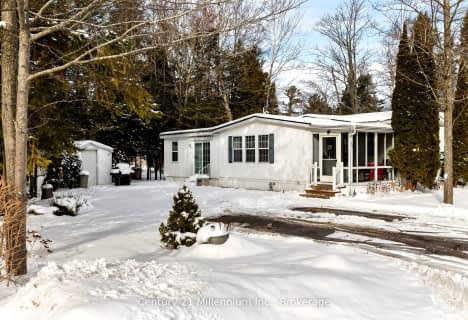Sold on Jun 05, 2020
Note: Property is not currently for sale or for rent.

-
Type: Detached
-
Style: Bungalow
-
Lot Size: 50 x 125 Feet
-
Age: No Data
-
Taxes: $1,650 per year
-
Days on Site: 35 Days
-
Added: May 01, 2020 (1 month on market)
-
Updated:
-
Last Checked: 2 months ago
-
MLS®#: S4753377
-
Listed By: Royal lepage locations north, brokerage
Charming 3 Season Cottage Perfect For A Summer Retreat From The Busy City Life. 3 Bedroom Viceroy Located On A Large Lot. Enjoy The Sunrises And Sunsets On Your Front & Back Decks. 3 Minute Walk To The Sandy Beaches Of Georgian Bay And 3 Minute Drive To Restaurants And Walmart Supercentre. Roof (2005), Siding (2006), And Some Newer Windows.
Extras
Inclusions: Refrigerator, Stove
Property Details
Facts for 55 Hiawatha Avenue, Wasaga Beach
Status
Days on Market: 35
Last Status: Sold
Sold Date: Jun 05, 2020
Closed Date: Jul 17, 2020
Expiry Date: Aug 30, 2020
Sold Price: $283,000
Unavailable Date: Jun 05, 2020
Input Date: May 04, 2020
Property
Status: Sale
Property Type: Detached
Style: Bungalow
Area: Wasaga Beach
Community: Wasaga Beach
Availability Date: Tba
Inside
Bedrooms: 3
Bathrooms: 1
Kitchens: 1
Rooms: 7
Den/Family Room: No
Air Conditioning: None
Fireplace: No
Washrooms: 1
Building
Basement: None
Heat Type: Other
Heat Source: Other
Exterior: Vinyl Siding
Water Supply: Municipal
Special Designation: Unknown
Parking
Driveway: Private
Garage Type: None
Covered Parking Spaces: 3
Total Parking Spaces: 3
Fees
Tax Year: 2019
Tax Legal Description: Lt 52 Pl 760 Flos ; Wasaga Beach
Taxes: $1,650
Highlights
Feature: Beach
Feature: Public Transit
Feature: Rec Centre
Feature: River/Stream
Feature: School
Land
Cross Street: Huron St-Haiwatha Av
Municipality District: Wasaga Beach
Fronting On: East
Parcel Number: 583280186
Pool: None
Sewer: Sewers
Lot Depth: 125 Feet
Lot Frontage: 50 Feet
Zoning: R1 (Nvca Regulat
Rooms
Room details for 55 Hiawatha Avenue, Wasaga Beach
| Type | Dimensions | Description |
|---|---|---|
| Living Main | 3.72 x 7.10 | |
| Kitchen Main | 2.76 x 2.77 | |
| Dining Main | 3.72 x 7.10 | |
| Br Main | 2.43 x 2.44 | |
| Master Main | 2.44 x 3.77 | |
| Br Main | 2.42 x 2.42 | |
| Utility Main | 2.44 x 2.75 |
| XXXXXXXX | XXX XX, XXXX |
XXXX XXX XXXX |
$XXX,XXX |
| XXX XX, XXXX |
XXXXXX XXX XXXX |
$XXX,XXX | |
| XXXXXXXX | XXX XX, XXXX |
XXXXXXXX XXX XXXX |
|
| XXX XX, XXXX |
XXXXXX XXX XXXX |
$XXX,XXX | |
| XXXXXXXX | XXX XX, XXXX |
XXXXXXXX XXX XXXX |
|
| XXX XX, XXXX |
XXXXXX XXX XXXX |
$XXX,XXX | |
| XXXXXXXX | XXX XX, XXXX |
XXXX XXX XXXX |
$XXX,XXX |
| XXX XX, XXXX |
XXXXXX XXX XXXX |
$XXX,XXX |
| XXXXXXXX XXXX | XXX XX, XXXX | $283,000 XXX XXXX |
| XXXXXXXX XXXXXX | XXX XX, XXXX | $299,900 XXX XXXX |
| XXXXXXXX XXXXXXXX | XXX XX, XXXX | XXX XXXX |
| XXXXXXXX XXXXXX | XXX XX, XXXX | $324,900 XXX XXXX |
| XXXXXXXX XXXXXXXX | XXX XX, XXXX | XXX XXXX |
| XXXXXXXX XXXXXX | XXX XX, XXXX | $299,000 XXX XXXX |
| XXXXXXXX XXXX | XXX XX, XXXX | $220,000 XXX XXXX |
| XXXXXXXX XXXXXX | XXX XX, XXXX | $239,000 XXX XXXX |

Wyevale Central Public School
Elementary: PublicByng Public School
Elementary: PublicClearview Meadows Elementary School
Elementary: PublicSt Noel Chabanel Catholic Elementary School
Elementary: CatholicWorsley Elementary School
Elementary: PublicBirchview Dunes Elementary School
Elementary: PublicGeorgian Bay District Secondary School
Secondary: PublicCollingwood Campus
Secondary: PublicStayner Collegiate Institute
Secondary: PublicElmvale District High School
Secondary: PublicJean Vanier Catholic High School
Secondary: CatholicCollingwood Collegiate Institute
Secondary: Public- 1 bath
- 3 bed
- 700 sqft
59 Topaz Street, Wasaga Beach, Ontario • L9Z 1X7 • Wasaga Beach
- 1 bath
- 3 bed
60 Topaz Street, Wasaga Beach, Ontario • L9Z 1X7 • Wasaga Beach


