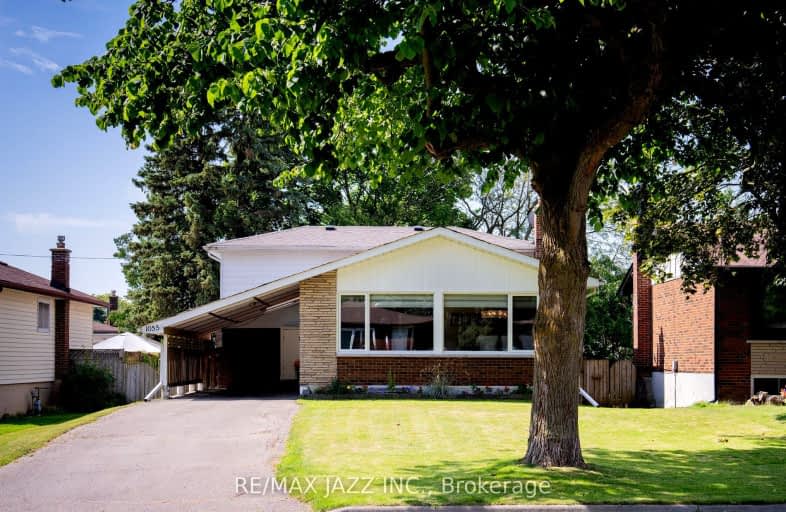Somewhat Walkable
- Some errands can be accomplished on foot.
Some Transit
- Most errands require a car.
Somewhat Bikeable
- Most errands require a car.

Campbell Children's School
Elementary: HospitalS T Worden Public School
Elementary: PublicSt John XXIII Catholic School
Elementary: CatholicForest View Public School
Elementary: PublicDavid Bouchard P.S. Elementary Public School
Elementary: PublicClara Hughes Public School Elementary Public School
Elementary: PublicDCE - Under 21 Collegiate Institute and Vocational School
Secondary: PublicG L Roberts Collegiate and Vocational Institute
Secondary: PublicMonsignor John Pereyma Catholic Secondary School
Secondary: CatholicCourtice Secondary School
Secondary: PublicEastdale Collegiate and Vocational Institute
Secondary: PublicO'Neill Collegiate and Vocational Institute
Secondary: Public-
Downtown Toronto
Clarington ON 1.76km -
Terry Fox Park
Townline Rd S, Oshawa ON 1.97km -
Mitchell Park
Mitchell St, Oshawa ON 2.25km
-
RBC Royal Bank
1405 Hwy 2, Courtice ON L1E 2J6 1.35km -
President's Choice Financial ATM
1300 King St E, Oshawa ON L1H 8J4 1.38km -
RBC Royal Bank
549 King St E (King and Wilson), Oshawa ON L1H 1G3 1.92km














