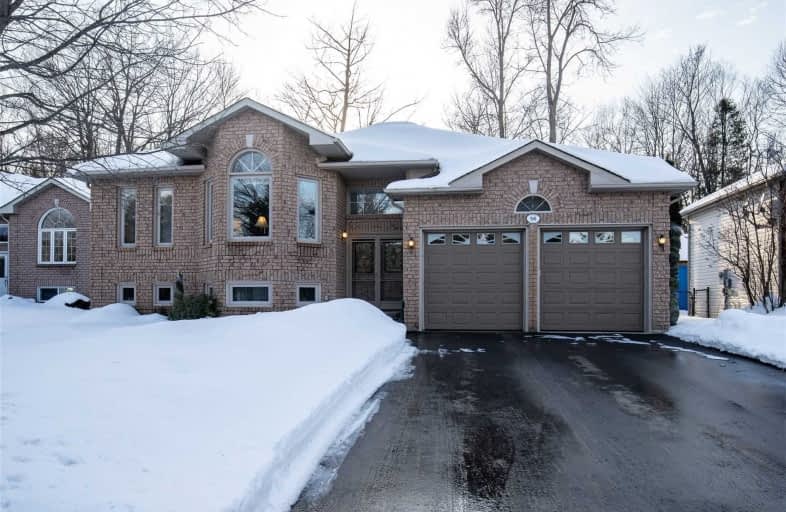
New Lowell Central Public School
Elementary: Public
16.88 km
Byng Public School
Elementary: Public
10.75 km
Clearview Meadows Elementary School
Elementary: Public
10.12 km
St Noel Chabanel Catholic Elementary School
Elementary: Catholic
6.83 km
Worsley Elementary School
Elementary: Public
3.96 km
Birchview Dunes Elementary School
Elementary: Public
0.91 km
Collingwood Campus
Secondary: Public
14.51 km
Stayner Collegiate Institute
Secondary: Public
10.16 km
Elmvale District High School
Secondary: Public
15.45 km
Jean Vanier Catholic High School
Secondary: Catholic
14.27 km
Nottawasaga Pines Secondary School
Secondary: Public
24.17 km
Collingwood Collegiate Institute
Secondary: Public
14.91 km






