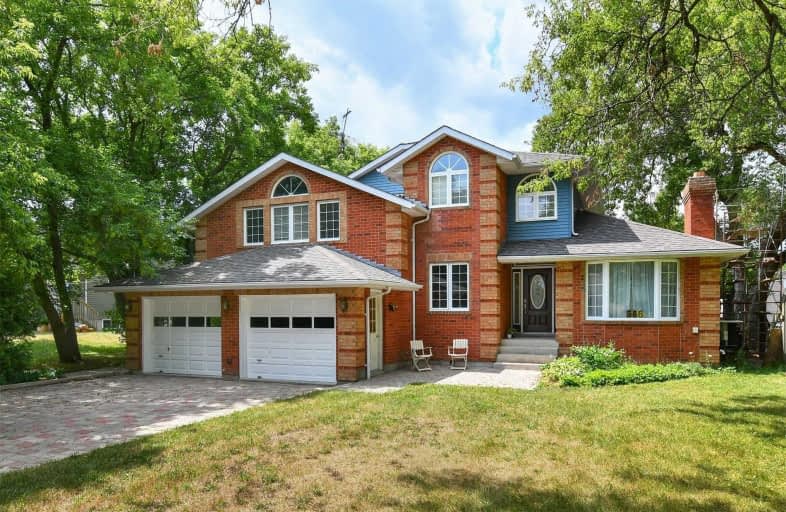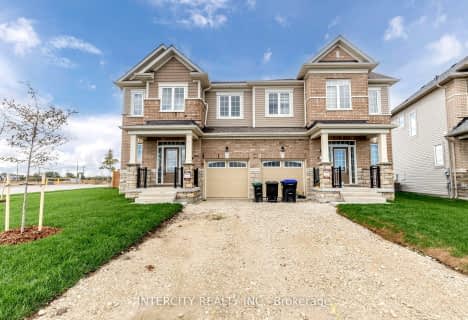Sold on Jul 25, 2019
Note: Property is not currently for sale or for rent.

-
Type: Detached
-
Style: Sidesplit 5
-
Size: 2500 sqft
-
Lot Size: 60 x 251 Feet
-
Age: No Data
-
Taxes: $3,863 per year
-
Days on Site: 69 Days
-
Added: Sep 07, 2019 (2 months on market)
-
Updated:
-
Last Checked: 1 hour ago
-
MLS®#: S4455009
-
Listed By: Century 21 millennium inc., brokerage
Beautiful Lot In Wasaga Beach. 5 Level Sidesplit With Private Yard And Pool. This Home Has Four Large Bedrooms Each With Own Private Ensuite. This Home Would Be Suitable For A Large Family Or An Extended Family With Space For Inlaws. This Home Is Not Not Like All The Others. Features Of This Property Include The Custom Walk Out Deck From Kitchen And Oversized Pool House With Pool Equipment Room, Private Change Room And A Large Storage Room All Under One Roof.
Extras
Inground Concrete Pool. All Appliances Included.
Property Details
Facts for 586 Sunnidale Road, Wasaga Beach
Status
Days on Market: 69
Last Status: Sold
Sold Date: Jul 25, 2019
Closed Date: Aug 26, 2019
Expiry Date: Oct 15, 2019
Sold Price: $555,000
Unavailable Date: Jul 25, 2019
Input Date: May 18, 2019
Property
Status: Sale
Property Type: Detached
Style: Sidesplit 5
Size (sq ft): 2500
Area: Wasaga Beach
Community: Wasaga Beach
Availability Date: Tba
Inside
Bedrooms: 4
Bathrooms: 5
Kitchens: 1
Rooms: 11
Den/Family Room: Yes
Air Conditioning: Central Air
Fireplace: Yes
Washrooms: 5
Building
Basement: Fin W/O
Heat Type: Forced Air
Heat Source: Gas
Exterior: Brick
Exterior: Other
Water Supply: Municipal
Special Designation: Unknown
Other Structures: Garden Shed
Parking
Driveway: Pvt Double
Garage Spaces: 3
Garage Type: Attached
Covered Parking Spaces: 12
Total Parking Spaces: 15
Fees
Tax Year: 2018
Tax Legal Description: Con 14 Pt Lot 3 Pt Lot 4
Taxes: $3,863
Land
Cross Street: Sunnidale Rd S / Kno
Municipality District: Wasaga Beach
Fronting On: West
Pool: Inground
Sewer: Septic
Lot Depth: 251 Feet
Lot Frontage: 60 Feet
Lot Irregularities: Irregular
Additional Media
- Virtual Tour: http://tours.viewpointimaging.ca/ub/105788
Rooms
Room details for 586 Sunnidale Road, Wasaga Beach
| Type | Dimensions | Description |
|---|---|---|
| Living Main | 5.49 x 3.45 | Formal Rm, Fireplace, Crown Moulding |
| Dining Main | 3.23 x 3.96 | Formal Rm, Hardwood Floor, French Doors |
| Kitchen Main | 4.15 x 5.18 | Centre Island, W/O To Deck, Modern Kitchen |
| Den Main | 2.32 x 3.09 | |
| Foyer Main | 1.89 x 2.74 | Ceramic Floor |
| Family Lower | 3.73 x 6.10 | Hardwood Floor, W/O To Pool, Fireplace |
| 2nd Br In Betwn | 4.01 x 4.27 | O/Looks Pool, 4 Pc Ensuite, Double Closet |
| 3rd Br In Betwn | 3.35 x 3.96 | Double Closet, 4 Pc Ensuite |
| 4th Br In Betwn | 3.07 x 3.35 | Double Closet, 4 Pc Ensuite |
| Laundry In Betwn | 1.22 x 2.13 | |
| Master Upper | 3.90 x 8.50 | W/O To Balcony, 6 Pc Ensuite, O/Looks Pool |
| Rec Bsmt | 7.32 x 7.31 | W/O To Garden, Fireplace |
| XXXXXXXX | XXX XX, XXXX |
XXXX XXX XXXX |
$XXX,XXX |
| XXX XX, XXXX |
XXXXXX XXX XXXX |
$XXX,XXX | |
| XXXXXXXX | XXX XX, XXXX |
XXXXXXXX XXX XXXX |
|
| XXX XX, XXXX |
XXXXXX XXX XXXX |
$XXX,XXX |
| XXXXXXXX XXXX | XXX XX, XXXX | $555,000 XXX XXXX |
| XXXXXXXX XXXXXX | XXX XX, XXXX | $579,000 XXX XXXX |
| XXXXXXXX XXXXXXXX | XXX XX, XXXX | XXX XXXX |
| XXXXXXXX XXXXXX | XXX XX, XXXX | $599,000 XXX XXXX |

New Lowell Central Public School
Elementary: PublicByng Public School
Elementary: PublicClearview Meadows Elementary School
Elementary: PublicSt Noel Chabanel Catholic Elementary School
Elementary: CatholicWorsley Elementary School
Elementary: PublicBirchview Dunes Elementary School
Elementary: PublicCollingwood Campus
Secondary: PublicStayner Collegiate Institute
Secondary: PublicElmvale District High School
Secondary: PublicJean Vanier Catholic High School
Secondary: CatholicNottawasaga Pines Secondary School
Secondary: PublicCollingwood Collegiate Institute
Secondary: Public- 3 bath
- 4 bed
- 1500 sqft
1 Mission Street, Wasaga Beach, Ontario • L6Z 0L8 • Wasaga Beach
- 2 bath
- 4 bed
148 Melrose Avenue, Wasaga Beach, Ontario • L9Z 2T1 • Wasaga Beach




