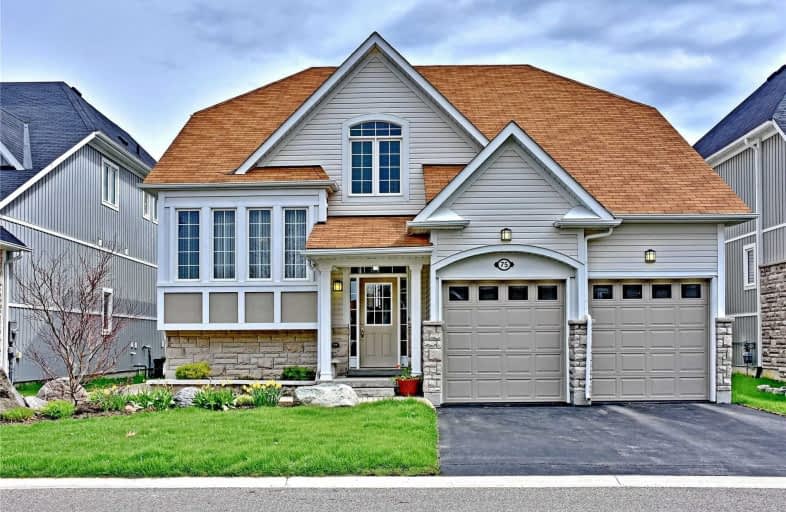Sold on Sep 24, 2020
Note: Property is not currently for sale or for rent.

-
Type: Detached
-
Style: Bungaloft
-
Size: 3500 sqft
-
Lot Size: 50 x 113 Feet
-
Age: 6-15 years
-
Taxes: $6,008 per year
-
Days on Site: 28 Days
-
Added: Aug 27, 2020 (4 weeks on market)
-
Updated:
-
Last Checked: 2 months ago
-
MLS®#: S4887793
-
Listed By: Century 21 millennium inc., brokerage
Enjoy An Active Lifestyle @ Bluewater On The Bay! Wake Up To Views Of The Beautiful Georgian Bay Waterfront Everyday From Your Own Master Bedroom. This Bright And Meticulously Maintained Bungaloft Is Located In The Blue Water On The Bay Community. Convenience Of One Floor Living With An Open Concept Layout And Cathedral Ceilings. Granite Counters And Backsplash, Stainless Steel Appliances And Hardwood Cabinets With Custom Dec Overlooking Georgian Bay!
Extras
Two Additional Bedrooms And Loft Area With Full Bathroom Are On The Second Level. Low Condo Fees Of $228.41 Which Includes Snow Removal, Lawn Maintenance, And Waterfront Recreation Centre With Seasonal Pool, Fitness Room & Party Room.
Property Details
Facts for 75 Waterview Road, Wasaga Beach
Status
Days on Market: 28
Last Status: Sold
Sold Date: Sep 24, 2020
Closed Date: Nov 26, 2020
Expiry Date: Nov 27, 2020
Sold Price: $1,075,000
Unavailable Date: Sep 24, 2020
Input Date: Aug 27, 2020
Property
Status: Sale
Property Type: Detached
Style: Bungaloft
Size (sq ft): 3500
Age: 6-15
Area: Wasaga Beach
Community: Wasaga Beach
Availability Date: Flexible
Assessment Amount: $609,000
Assessment Year: 2016
Inside
Bedrooms: 4
Bathrooms: 3
Kitchens: 1
Rooms: 13
Den/Family Room: Yes
Air Conditioning: Central Air
Fireplace: Yes
Laundry Level: Main
Central Vacuum: N
Washrooms: 3
Utilities
Electricity: Yes
Gas: Available
Cable: Yes
Telephone: Yes
Building
Basement: Finished
Basement 2: Full
Heat Type: Forced Air
Heat Source: Gas
Exterior: Stone
Exterior: Vinyl Siding
UFFI: No
Water Supply: Municipal
Physically Handicapped-Equipped: N
Special Designation: Unknown
Retirement: N
Parking
Driveway: Pvt Double
Garage Spaces: 2
Garage Type: Attached
Covered Parking Spaces: 2
Total Parking Spaces: 4
Fees
Tax Year: 2019
Tax Legal Description: Lot 35, Plan 51M961 T/W An Undivided Common...
Taxes: $6,008
Highlights
Feature: Beach
Feature: Golf
Feature: Lake Access
Feature: Rec Centre
Feature: Skiing
Feature: Waterfront
Land
Cross Street: Starboard Circle
Municipality District: Wasaga Beach
Fronting On: North
Parcel Number: 583070306
Pool: Inground
Sewer: Sewers
Lot Depth: 113 Feet
Lot Frontage: 50 Feet
Acres: < .50
Zoning: Residential
Waterfront: Direct
Water Body Name: Georgian
Water Body Type: Bay
Access To Property: Yr Rnd Municpal Rd
Easements Restrictions: Easement
Easements Restrictions: Subdiv Covenants
Water Features: Beachfront
Water Features: Breakwater
Shoreline: Mixed
Shoreline: Sandy
Shoreline Allowance: None
Shoreline Exposure: Nw
Additional Media
- Virtual Tour: https://my.matterport.com/show/?m=hzwbz7vzMbD
Rooms
Room details for 75 Waterview Road, Wasaga Beach
| Type | Dimensions | Description |
|---|---|---|
| Great Rm Main | 6.07 x 3.65 | Cathedral Ceiling, Floor/Ceil Fireplace, O/Looks Backyard |
| Breakfast Main | 3.66 x 3.35 | W/O To Deck, Open Concept, Breakfast Area |
| Kitchen Main | 4.24 x 3.35 | Stainless Steel Appl, Granite Counter, Open Concept |
| Dining Main | 4.84 x 3.20 | Formal Rm, O/Looks Frontyard |
| Master Main | 4.02 x 4.54 | W/I Closet, Ensuite Bath, Overlook Water |
| Laundry Main | 1.22 x 1.74 | Closet |
| Br Main | 3.02 x 3.02 | W/I Closet |
| Loft 2nd | 4.25 x 4.39 | O/Looks Family, O/Looks Living, North View |
| 3rd Br 2nd | 3.29 x 4.11 | |
| 4th Br 2nd | 3.81 x 3.33 | |
| Other Bsmt | 10.30 x 11.20 | Open Concept, Unfinished |

| XXXXXXXX | XXX XX, XXXX |
XXXX XXX XXXX |
$X,XXX,XXX |
| XXX XX, XXXX |
XXXXXX XXX XXXX |
$X,XXX,XXX | |
| XXXXXXXX | XXX XX, XXXX |
XXXXXXXX XXX XXXX |
|
| XXX XX, XXXX |
XXXXXX XXX XXXX |
$XXX,XXX | |
| XXXXXXXX | XXX XX, XXXX |
XXXXXXX XXX XXXX |
|
| XXX XX, XXXX |
XXXXXX XXX XXXX |
$X,XXX,XXX | |
| XXXXXXXX | XXX XX, XXXX |
XXXXXXX XXX XXXX |
|
| XXX XX, XXXX |
XXXXXX XXX XXXX |
$X,XXX,XXX | |
| XXXXXXXX | XXX XX, XXXX |
XXXXXXXX XXX XXXX |
|
| XXX XX, XXXX |
XXXXXX XXX XXXX |
$X,XXX,XXX | |
| XXXXXXXX | XXX XX, XXXX |
XXXXXXX XXX XXXX |
|
| XXX XX, XXXX |
XXXXXX XXX XXXX |
$X,XXX,XXX |
| XXXXXXXX XXXX | XXX XX, XXXX | $1,075,000 XXX XXXX |
| XXXXXXXX XXXXXX | XXX XX, XXXX | $1,099,000 XXX XXXX |
| XXXXXXXX XXXXXXXX | XXX XX, XXXX | XXX XXXX |
| XXXXXXXX XXXXXX | XXX XX, XXXX | $999,000 XXX XXXX |
| XXXXXXXX XXXXXXX | XXX XX, XXXX | XXX XXXX |
| XXXXXXXX XXXXXX | XXX XX, XXXX | $1,259,000 XXX XXXX |
| XXXXXXXX XXXXXXX | XXX XX, XXXX | XXX XXXX |
| XXXXXXXX XXXXXX | XXX XX, XXXX | $1,259,000 XXX XXXX |
| XXXXXXXX XXXXXXXX | XXX XX, XXXX | XXX XXXX |
| XXXXXXXX XXXXXX | XXX XX, XXXX | $1,189,000 XXX XXXX |
| XXXXXXXX XXXXXXX | XXX XX, XXXX | XXX XXXX |
| XXXXXXXX XXXXXX | XXX XX, XXXX | $1,399,900 XXX XXXX |

Byng Public School
Elementary: PublicClearview Meadows Elementary School
Elementary: PublicNottawa Elementary School
Elementary: PublicSt Noel Chabanel Catholic Elementary School
Elementary: CatholicWorsley Elementary School
Elementary: PublicAdmiral Collingwood Elementary School
Elementary: PublicCollingwood Campus
Secondary: PublicStayner Collegiate Institute
Secondary: PublicElmvale District High School
Secondary: PublicJean Vanier Catholic High School
Secondary: CatholicNottawasaga Pines Secondary School
Secondary: PublicCollingwood Collegiate Institute
Secondary: Public
