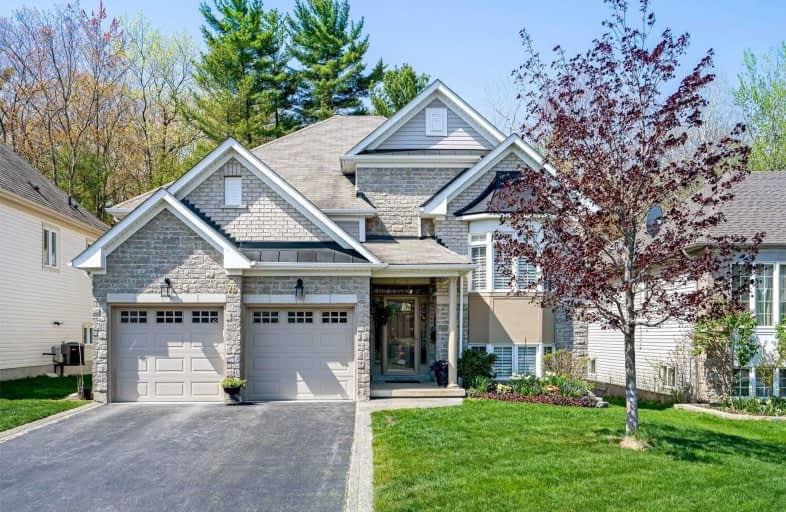Sold on May 30, 2021
Note: Property is not currently for sale or for rent.

-
Type: Att/Row/Twnhouse
-
Style: Bungalow-Raised
-
Lot Size: 50 x 123.6 Feet
-
Age: No Data
-
Taxes: $3,393 per year
-
Days on Site: 5 Days
-
Added: May 25, 2021 (5 days on market)
-
Updated:
-
Last Checked: 2 months ago
-
MLS®#: S5248641
-
Listed By: Royal lepage locations north, brokerage
5 Bdrm, 3 Bath "Rousseau" Model Home Backing Onto Walking Trails/Provincial Parkland. Over 2800 Sq. Ft Of Living Including A Professionally Fin Bsmnt. Oak Hardwood, California Shutters, Crown Molding, Fully Loaded Kitchen W/ Extended Cabinets, Granite Counters, Under Counter Lighting, Stone Backsplash, Soft Close Drawers, Breakfast Bar, Upgraded Lighting, Ss Appliances & More. Formal Living-Rm W/ Gas Fireplace, Sep. Dining-Rm & Owners Suite W/ 5 Pc Ensuite.
Extras
Fridge, Stove, Dishwasher, Microwave, Washer And Dryer (Stackable, Front Loading)
Property Details
Facts for 76 White Sands Way, Wasaga Beach
Status
Days on Market: 5
Last Status: Sold
Sold Date: May 30, 2021
Closed Date: Jun 30, 2021
Expiry Date: Oct 13, 2021
Sold Price: $890,000
Unavailable Date: May 30, 2021
Input Date: May 26, 2021
Prior LSC: Listing with no contract changes
Property
Status: Sale
Property Type: Att/Row/Twnhouse
Style: Bungalow-Raised
Area: Wasaga Beach
Community: Wasaga Beach
Availability Date: Flexible
Assessment Amount: $344,000
Assessment Year: 2016
Inside
Bedrooms: 5
Bathrooms: 3
Kitchens: 1
Rooms: 12
Den/Family Room: Yes
Air Conditioning: Central Air
Fireplace: Yes
Laundry Level: Main
Washrooms: 3
Building
Basement: Full
Heat Type: Forced Air
Heat Source: Gas
Exterior: Stone
Exterior: Vinyl Siding
Water Supply: Municipal
Special Designation: Unknown
Parking
Driveway: Pvt Double
Garage Spaces: 2
Garage Type: Attached
Covered Parking Spaces: 4
Total Parking Spaces: 6
Fees
Tax Year: 2020
Tax Legal Description: Lot 40, Plan 51M914, Wasaga Beach
Taxes: $3,393
Highlights
Feature: Beach
Feature: Campground
Feature: Golf
Feature: Hospital
Feature: Marina
Feature: Place Of Worship
Land
Cross Street: Westbury Rd To White
Municipality District: Wasaga Beach
Fronting On: West
Parcel Number: 589630590
Pool: None
Sewer: Sewers
Lot Depth: 123.6 Feet
Lot Frontage: 50 Feet
Rooms
Room details for 76 White Sands Way, Wasaga Beach
| Type | Dimensions | Description |
|---|---|---|
| Br Main | 3.05 x 3.35 | |
| Kitchen Main | 2.74 x 3.35 | |
| Dining Main | 3.35 x 3.96 | |
| Family Main | 4.27 x 4.57 | |
| Master Main | 3.66 x 5.49 | |
| Bathroom Main | - | 5 Pc Ensuite |
| Bathroom Main | - | 4 Pc Bath |
| Rec Bsmt | 9.14 x 3.96 | |
| Br Bsmt | 3.96 x 3.35 | |
| Br Bsmt | 3.96 x 3.35 | |
| Br Bsmt | 3.05 x 3.66 | |
| Bathroom Bsmt | - | 4 Pc Bath |
| XXXXXXXX | XXX XX, XXXX |
XXXX XXX XXXX |
$XXX,XXX |
| XXX XX, XXXX |
XXXXXX XXX XXXX |
$XXX,XXX |
| XXXXXXXX XXXX | XXX XX, XXXX | $890,000 XXX XXXX |
| XXXXXXXX XXXXXX | XXX XX, XXXX | $925,000 XXX XXXX |

Byng Public School
Elementary: PublicClearview Meadows Elementary School
Elementary: PublicSt Noel Chabanel Catholic Elementary School
Elementary: CatholicWorsley Elementary School
Elementary: PublicHuronia Centennial Public School
Elementary: PublicBirchview Dunes Elementary School
Elementary: PublicCollingwood Campus
Secondary: PublicStayner Collegiate Institute
Secondary: PublicElmvale District High School
Secondary: PublicJean Vanier Catholic High School
Secondary: CatholicNottawasaga Pines Secondary School
Secondary: PublicCollingwood Collegiate Institute
Secondary: Public

