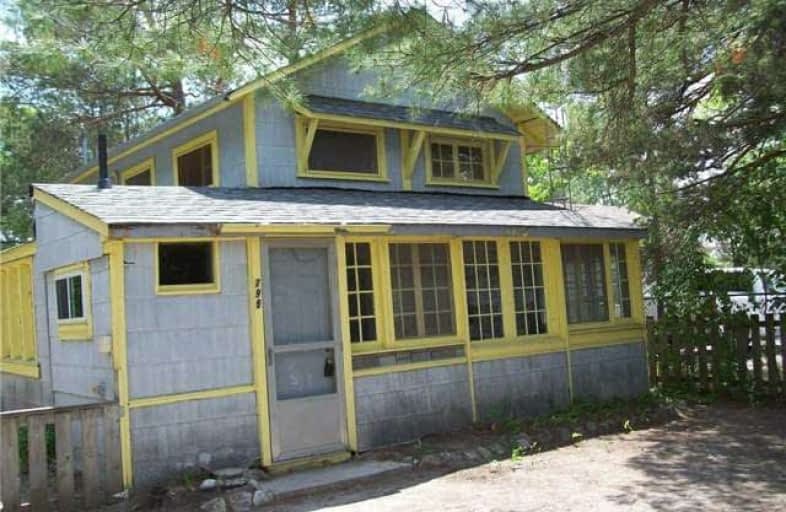Sold on Jun 27, 2018
Note: Property is not currently for sale or for rent.

-
Type: Detached
-
Style: 2-Storey
-
Lot Size: 50.09 x 143.67 Feet
-
Age: No Data
-
Taxes: $1,737 per year
-
Days on Site: 14 Days
-
Added: Sep 07, 2019 (2 weeks on market)
-
Updated:
-
Last Checked: 2 months ago
-
MLS®#: S4162031
-
Listed By: Re/max realty services inc., brokerage
Prime Riverfront Location On The Nottawasaga River With Amazing Views. Rustic Loved Cottage On High And Dry Lot Steps To Beach Area 3 And Minutes To Beach 1. Functional Floor Plan Includes 4 Bedrooms, 1 Bath & Large Eat-In Kitchen & Great Room. Single Detached Garage Perfect To Store Your Seadoo Or Other Water Toys For The Enthusiast. Tons Of Potential. Riverfront With Breakwall.
Property Details
Facts for 795 Mosley Street, Wasaga Beach
Status
Days on Market: 14
Last Status: Sold
Sold Date: Jun 27, 2018
Closed Date: Jul 19, 2018
Expiry Date: Oct 31, 2018
Sold Price: $360,000
Unavailable Date: Jun 27, 2018
Input Date: Jun 14, 2018
Prior LSC: Listing with no contract changes
Property
Status: Sale
Property Type: Detached
Style: 2-Storey
Area: Wasaga Beach
Community: Wasaga Beach
Availability Date: Flexible
Inside
Bedrooms: 4
Bathrooms: 1
Kitchens: 1
Rooms: 7
Den/Family Room: No
Air Conditioning: None
Fireplace: Yes
Washrooms: 1
Building
Basement: None
Heat Type: Other
Heat Source: Other
Exterior: Insulbrick
Exterior: Other
Water Supply: Municipal
Special Designation: Unknown
Parking
Driveway: Private
Garage Spaces: 1
Garage Type: Detached
Covered Parking Spaces: 2
Total Parking Spaces: 3
Fees
Tax Year: 2017
Tax Legal Description: Lot 68 Pl 674 Sunnidale; Wasaga Beach
Taxes: $1,737
Highlights
Feature: Beach
Feature: Clear View
Feature: River/Stream
Feature: Waterfront
Land
Cross Street: Mosley St/18th St
Municipality District: Wasaga Beach
Fronting On: East
Pool: None
Sewer: Sewers
Lot Depth: 143.67 Feet
Lot Frontage: 50.09 Feet
Lot Irregularities: Riverfront
Waterfront: Direct
Rooms
Room details for 795 Mosley Street, Wasaga Beach
| Type | Dimensions | Description |
|---|---|---|
| Living Main | 4.85 x 4.69 | |
| Kitchen Main | 2.53 x 7.13 | |
| Breakfast Main | 2.53 x 7.13 | Combined W/Kitchen |
| Br Main | 2.19 x 4.69 | |
| Br 2nd | 2.29 x 3.20 | |
| Br 2nd | 2.44 x 4.27 | |
| Br 2nd | 2.38 x 3.60 |
| XXXXXXXX | XXX XX, XXXX |
XXXX XXX XXXX |
$XXX,XXX |
| XXX XX, XXXX |
XXXXXX XXX XXXX |
$XXX,XXX |
| XXXXXXXX XXXX | XXX XX, XXXX | $360,000 XXX XXXX |
| XXXXXXXX XXXXXX | XXX XX, XXXX | $378,000 XXX XXXX |

New Lowell Central Public School
Elementary: PublicByng Public School
Elementary: PublicClearview Meadows Elementary School
Elementary: PublicSt Noel Chabanel Catholic Elementary School
Elementary: CatholicWorsley Elementary School
Elementary: PublicBirchview Dunes Elementary School
Elementary: PublicCollingwood Campus
Secondary: PublicStayner Collegiate Institute
Secondary: PublicElmvale District High School
Secondary: PublicJean Vanier Catholic High School
Secondary: CatholicNottawasaga Pines Secondary School
Secondary: PublicCollingwood Collegiate Institute
Secondary: Public

