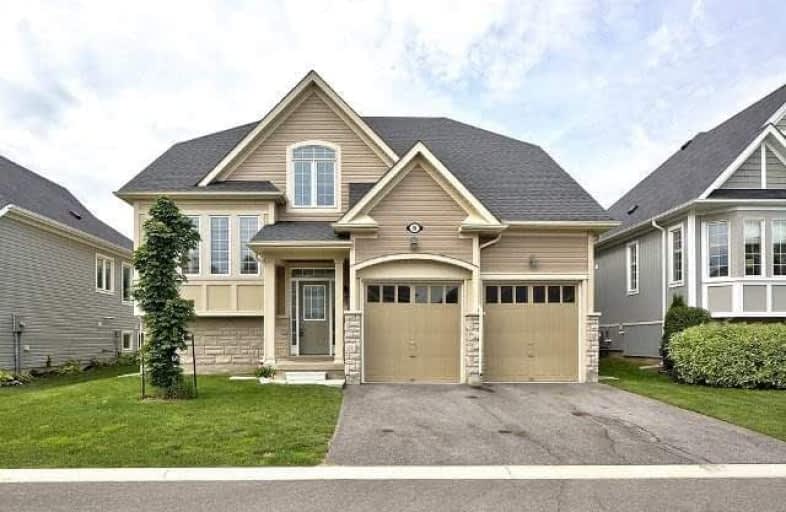Sold on Aug 19, 2017
Note: Property is not currently for sale or for rent.

-
Type: Detached
-
Style: 2-Storey
-
Size: 2000 sqft
-
Lot Size: 50 x 112.2 Feet
-
Age: 0-5 years
-
Taxes: $3,412 per year
-
Days on Site: 39 Days
-
Added: Sep 07, 2019 (1 month on market)
-
Updated:
-
Last Checked: 2 months ago
-
MLS®#: S3882909
-
Listed By: Non-treb board office, brokerage
Ski & Swim! Spacious & Bright Family Home In Beautiful Waterfront Community 'Blue Water On The Bay' Situated Between Collingwood & Wasaga Beach. Enjoy Carefree Living In This Freehold Detached Home W/Snow Removal, Lawn Cutting & Use Of Clubhouse & Pool That Has Breathtaking Views Of Georgian Bay, All For $218/Mo! Soaring 19' Ceilings In Family Rm W/Gas Fp & Hardwood Flrs. Main Flr Master W/Ens Bath + 3 Bdrms & Den/Office.
Extras
Includes: Stainless Steel Fridge, Stove & Built-In Dishwasher; Washer & Dryer 2 Hr Notice For Showings Pls Avoid Between 12-4Pm
Property Details
Facts for 8 Leeward Circle, Wasaga Beach
Status
Days on Market: 39
Last Status: Sold
Sold Date: Aug 19, 2017
Closed Date: Nov 03, 2017
Expiry Date: Oct 10, 2017
Sold Price: $549,000
Unavailable Date: Aug 19, 2017
Input Date: Jul 25, 2017
Prior LSC: Listing with no contract changes
Property
Status: Sale
Property Type: Detached
Style: 2-Storey
Size (sq ft): 2000
Age: 0-5
Area: Wasaga Beach
Community: Wasaga Beach
Availability Date: 30/60/Tba
Assessment Amount: $361,750
Assessment Year: 2017
Inside
Bedrooms: 4
Bathrooms: 3
Kitchens: 1
Rooms: 8
Den/Family Room: Yes
Air Conditioning: Central Air
Fireplace: Yes
Laundry Level: Main
Central Vacuum: Y
Washrooms: 3
Building
Basement: Full
Basement 2: Unfinished
Heat Type: Forced Air
Heat Source: Gas
Exterior: Stone
Exterior: Vinyl Siding
Water Supply: Municipal
Special Designation: Unknown
Parking
Driveway: Pvt Double
Garage Spaces: 2
Garage Type: Attached
Covered Parking Spaces: 2
Total Parking Spaces: 4
Fees
Tax Year: 2016
Tax Legal Description: Plan 51M961 Lot 103
Taxes: $3,412
Additional Mo Fees: 218
Highlights
Feature: Lake Access
Feature: Rec Centre
Feature: Waterfront
Land
Cross Street: Beachwood/Blue Water
Municipality District: Wasaga Beach
Fronting On: South
Parcel Number: 583070374
Parcel of Tied Land: Y
Pool: None
Sewer: Sewers
Lot Depth: 112.2 Feet
Lot Frontage: 50 Feet
Zoning: Res
Waterfront: Indirect
Additional Media
- Virtual Tour: http://www.propertygallery.ca/8-leeward-circle.html
Rooms
Room details for 8 Leeward Circle, Wasaga Beach
| Type | Dimensions | Description |
|---|---|---|
| Den Main | 3.24 x 4.78 | Broadloom |
| Family Main | 3.69 x 6.23 | Cathedral Ceiling, Gas Fireplace, Hardwood Floor |
| Kitchen Main | 4.47 x 7.73 | Granite Counter |
| Dining Main | 4.47 x 7.73 | Combined W/Kitchen, W/O To Deck |
| Master Main | 4.06 x 4.58 | Ensuite Bath, W/I Closet, Broadloom |
| Br Main | 3.02 x 3.03 | Broadloom, Closet |
| Loft 2nd | 4.41 x 4.09 | Broadloom, Closet, 4 Pc Bath |
| Br 2nd | 3.34 x 3.80 | Broadloom, Closet |
| Br 2nd | 3.28 x 4.08 | Broadloom, Closet |
| XXXXXXXX | XXX XX, XXXX |
XXXX XXX XXXX |
$XXX,XXX |
| XXX XX, XXXX |
XXXXXX XXX XXXX |
$XXX,XXX |
| XXXXXXXX XXXX | XXX XX, XXXX | $549,000 XXX XXXX |
| XXXXXXXX XXXXXX | XXX XX, XXXX | $549,000 XXX XXXX |

Byng Public School
Elementary: PublicClearview Meadows Elementary School
Elementary: PublicNottawa Elementary School
Elementary: PublicSt Noel Chabanel Catholic Elementary School
Elementary: CatholicWorsley Elementary School
Elementary: PublicAdmiral Collingwood Elementary School
Elementary: PublicCollingwood Campus
Secondary: PublicStayner Collegiate Institute
Secondary: PublicElmvale District High School
Secondary: PublicJean Vanier Catholic High School
Secondary: CatholicNottawasaga Pines Secondary School
Secondary: PublicCollingwood Collegiate Institute
Secondary: Public

