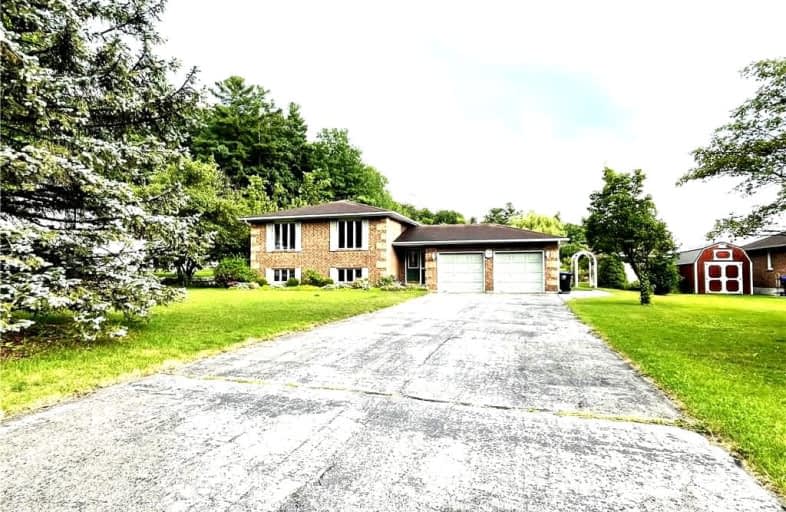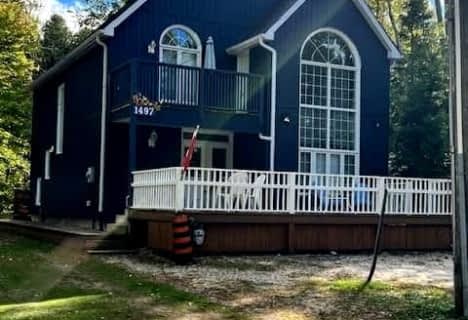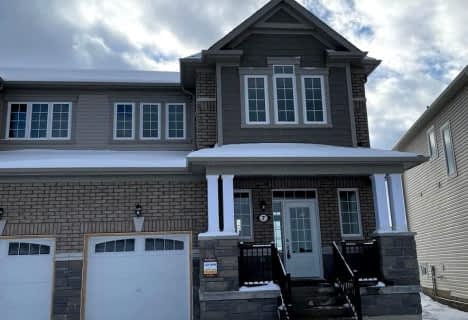Car-Dependent
- Almost all errands require a car.
Somewhat Bikeable
- Almost all errands require a car.

Byng Public School
Elementary: PublicClearview Meadows Elementary School
Elementary: PublicNottawa Elementary School
Elementary: PublicSt Noel Chabanel Catholic Elementary School
Elementary: CatholicWorsley Elementary School
Elementary: PublicBirchview Dunes Elementary School
Elementary: PublicCollingwood Campus
Secondary: PublicStayner Collegiate Institute
Secondary: PublicElmvale District High School
Secondary: PublicJean Vanier Catholic High School
Secondary: CatholicNottawasaga Pines Secondary School
Secondary: PublicCollingwood Collegiate Institute
Secondary: Public-
Oakview Woods Recreation Area
Wasaga ON 1.37km -
Wasaga Bark Park
Wasaga ON 1.37km -
William Arnill Park
Wasaga Sands Dr, Wasaga ON 3.91km
-
TD Canada Trust Branch & ATM
30 45th St S, Wasaga Beach ON L9Z 0A6 1.43km -
CoinFlip Bitcoin ATM
1929 Mosley St, Wasaga ON L9Z 1Z4 1.44km -
TD Canada Trust Branch and ATM
7267 26 Hwy, Stayner ON L0M 1S0 6.01km
- 3 bath
- 3 bed
- 1500 sqft
51 FEDERICA Crescent, Wasaga Beach, Ontario • L9Z 0N6 • Wasaga Beach
- 2 bath
- 3 bed
- 2000 sqft
433 Ramblewood Drive, Wasaga Beach, Ontario • L9Z 1P3 • Wasaga Beach











