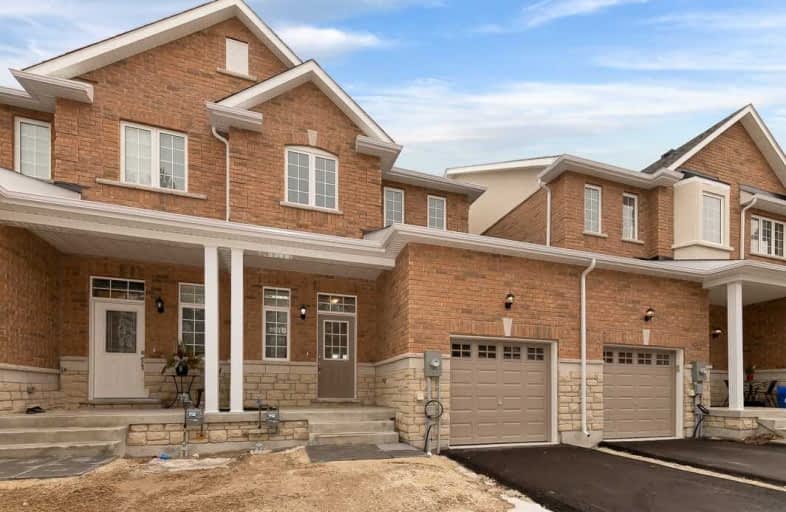Sold on Apr 07, 2019
Note: Property is not currently for sale or for rent.

-
Type: Att/Row/Twnhouse
-
Style: 2-Storey
-
Lot Size: 22.97 x 101.71 Feet
-
Age: No Data
-
Days on Site: 18 Days
-
Added: Mar 22, 2019 (2 weeks on market)
-
Updated:
-
Last Checked: 2 months ago
-
MLS®#: S4390755
-
Listed By: Royal lepage real estate services ltd., brokerage
Gorgeous Town House In In The Upscale Enclave Of Wasaga Heights. Mins Walk To The Beach, Rec Center & Shops. Exceptional 10" Ceiling On Main & 9" Ceiling On 2nd Flr.Open Concept, Granite Counter, Hrdwd On Main. Oak Staircase, Smooth Ceiling. Perfect Family Cottage Property All Year Round. Unobstructed View In Front And Back.
Extras
Ss Kitchen Appliance ( Fridge, Stove And Dishwasher), Washer , Dryer. Central Air Condition.
Property Details
Facts for 9 Farwell Avenue, Wasaga Beach
Status
Days on Market: 18
Last Status: Sold
Sold Date: Apr 07, 2019
Closed Date: Jun 27, 2019
Expiry Date: Jul 19, 2019
Sold Price: $405,000
Unavailable Date: Apr 07, 2019
Input Date: Mar 22, 2019
Property
Status: Sale
Property Type: Att/Row/Twnhouse
Style: 2-Storey
Area: Wasaga Beach
Community: Wasaga Beach
Availability Date: Immediate
Inside
Bedrooms: 3
Bathrooms: 3
Kitchens: 1
Rooms: 8
Den/Family Room: Yes
Air Conditioning: Central Air
Fireplace: Yes
Washrooms: 3
Building
Basement: Full
Basement 2: Unfinished
Heat Type: Forced Air
Heat Source: Gas
Exterior: Brick
Water Supply: Municipal
Special Designation: Unknown
Parking
Driveway: Private
Garage Spaces: 1
Garage Type: Built-In
Covered Parking Spaces: 1
Fees
Tax Year: 2018
Tax Legal Description: Pt Block 7, Pl 51M1098, Pts 35&36 1R41005
Land
Cross Street: Mosely & 41st St S
Municipality District: Wasaga Beach
Fronting On: East
Pool: None
Sewer: Sewers
Lot Depth: 101.71 Feet
Lot Frontage: 22.97 Feet
Acres: < .50
Zoning: Residential
Rooms
Room details for 9 Farwell Avenue, Wasaga Beach
| Type | Dimensions | Description |
|---|---|---|
| Kitchen Main | 2.49 x 3.05 | Open Concept, Granite Counter, Stainless Steel Ap |
| Dining Main | 2.92 x 3.66 | Open Concept, W/O To Deck |
| Family Main | 3.23 x 6.50 | Open Concept, Hardwood Floor, Large Window |
| Bathroom Main | - | 2 Pc Bath |
| Master 2nd | 3.66 x 3.96 | 4 Pc Ensuite, W/I Closet |
| 2nd Br 2nd | 3.51 x 4.22 | Double Closet |
| 3rd Br 2nd | 2.79 x 3.63 | Double Closet |
| Bathroom 2nd | - | 4 Pc Bath |
| XXXXXXXX | XXX XX, XXXX |
XXXX XXX XXXX |
$XXX,XXX |
| XXX XX, XXXX |
XXXXXX XXX XXXX |
$XXX,XXX |
| XXXXXXXX XXXX | XXX XX, XXXX | $405,000 XXX XXXX |
| XXXXXXXX XXXXXX | XXX XX, XXXX | $410,000 XXX XXXX |

Byng Public School
Elementary: PublicClearview Meadows Elementary School
Elementary: PublicNottawa Elementary School
Elementary: PublicSt Noel Chabanel Catholic Elementary School
Elementary: CatholicWorsley Elementary School
Elementary: PublicBirchview Dunes Elementary School
Elementary: PublicCollingwood Campus
Secondary: PublicStayner Collegiate Institute
Secondary: PublicElmvale District High School
Secondary: PublicJean Vanier Catholic High School
Secondary: CatholicNottawasaga Pines Secondary School
Secondary: PublicCollingwood Collegiate Institute
Secondary: Public

